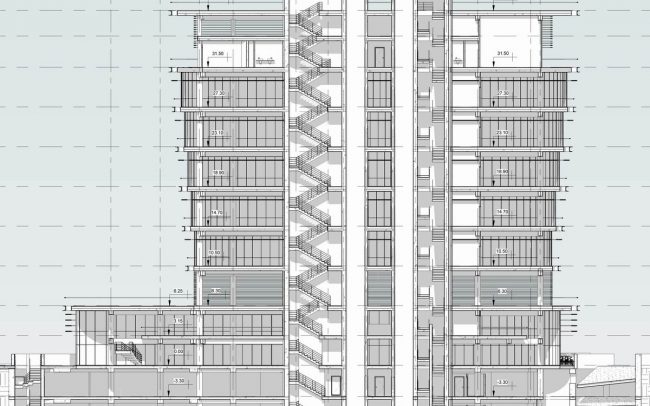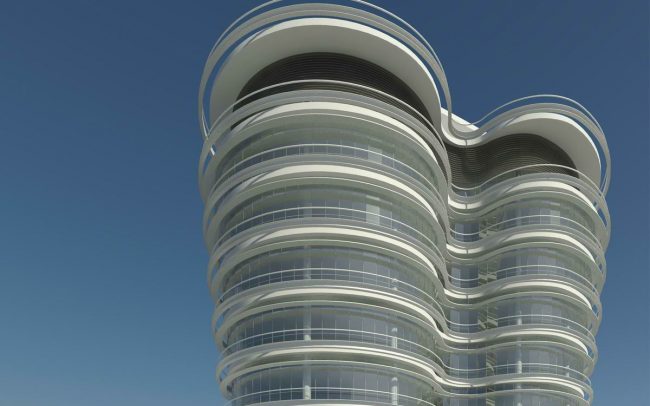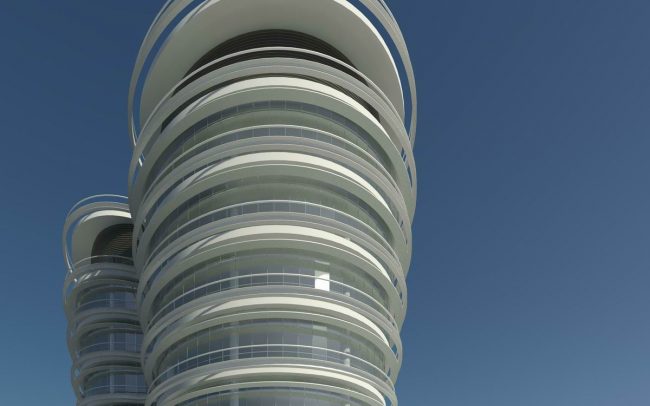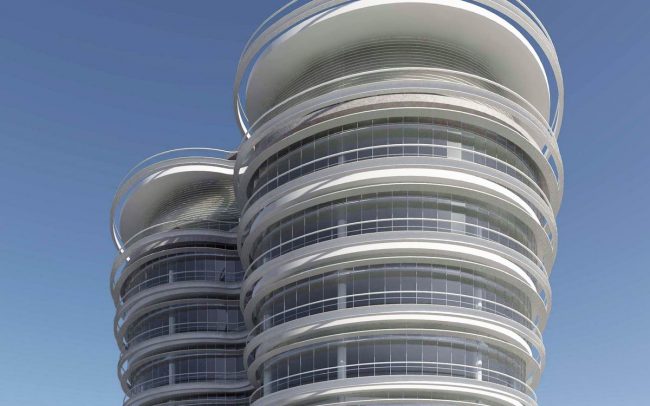Summit Tower
Limassol
An eight storey HQ building designed on the strategic proposed roundabout and junction leading towards the city centre.
“Organic” geometry distinguishes the building from its surrounding built environment and is designed to reduce energy requirements, by incorporating brise soleil with integrated photovoltaic panels.
All the floors are linked with the ground floor and mezzanine level retail area through a central atrium, and include 5 levels of flexible offices, as well as two double-height penthouses.
The development includes the provision of 80 parking spaces in two basement levels.
Building size:
10,000 m2
Client:
Solon Piitarides Developments Ltd.
Status:
Ongoing
Services provided:
Architecture








