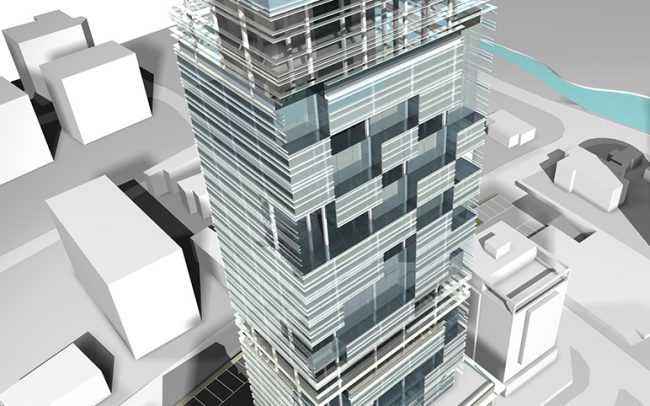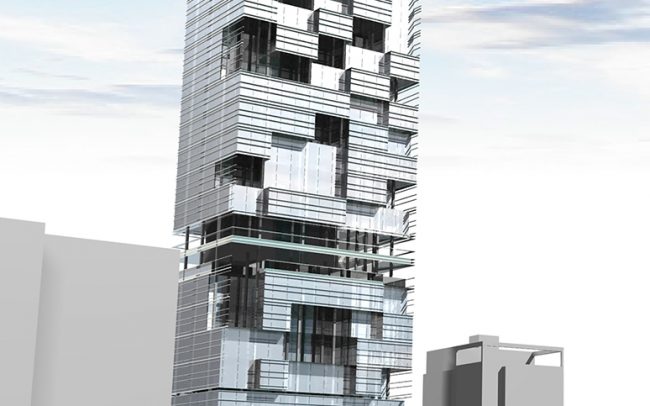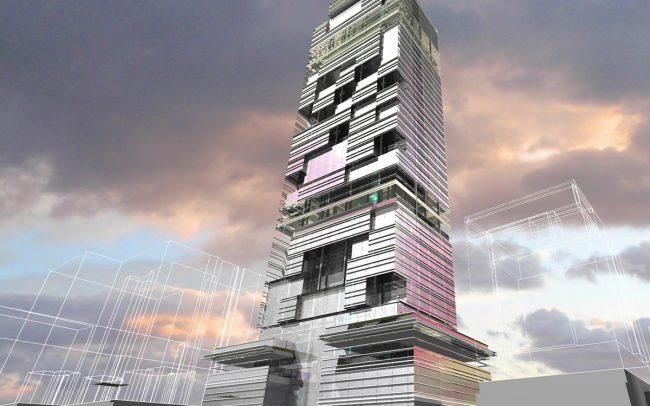Tower Concept
Limassol
A concept design for a commercial HQ tower on the Limassol corniche, at the edge of the CBD, with public spaces at ground and first floor – shops, café and art gallery – and offices above, capped with a large penthouse apartment suite and rooftop pool.
The idea behind the design was to marry a very rational and rigorous rectilinear glass mass with a dynamic of subtraction and motion across the façade, using rhythmic, horizontal, thin, projecting metal ‘strata’ transom pieces. The block subtractions are to form landscaped terraces for the exec offices, in small areas, and two full-floor sky gardens in the middle and top of the building – one for the offices and one for the penthouse. We wanted to create almost a ‘blur of a building’, an architecture of motion encasing a simple, logical building to suit a flexible, commercial office space.
Building size:
9,000 m2
Status:
Concept
Services provided:
Architecture





