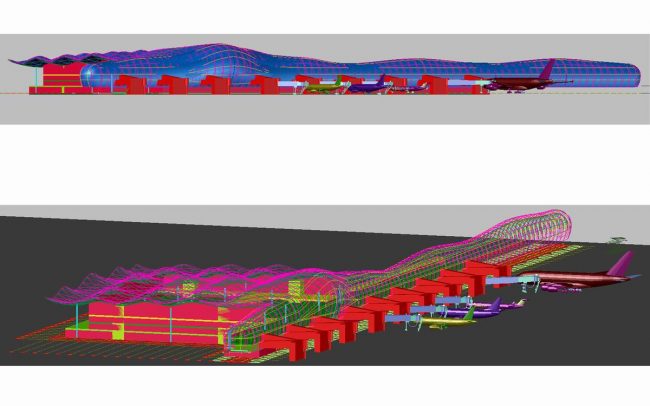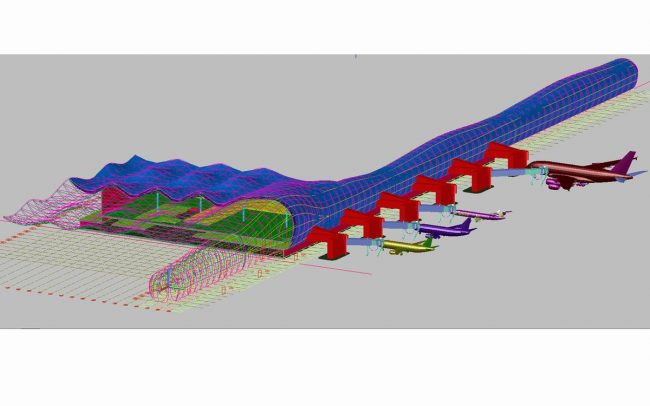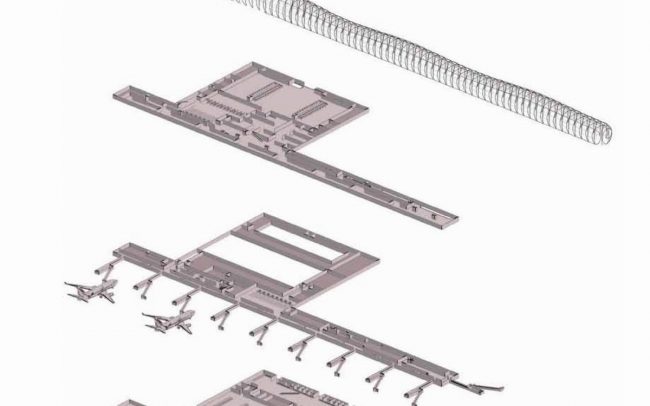Zagreb Airport
Zagreb, Croatia
We were appointed by a consortium led by Airports de Paris and Bouygues to assist in bidding for the Zagreb Airport Concession in Croatia. This was specifically to provide architecture and masterplanning for the new terminal, planned to accommodate 5 million passengers annually, to Service Level C. The final proposed area of the scheme was 65,860m2.
From a base concept scheme provided with the tender, we used our extensive airport operational knowledge and experience, in tandem with the consortium airport specialists, to develop overall urban planning, space planning, flow diagrams and a well-developed architectural concept, which included rationalisation and buildability exercises of the organic form, steel frame, glazed building envelope, and preliminary implementation and phasing concepts, to enable the bid to have both a strong functional and cost-rationalised basis.
The bid was successful, and the project achieved preferred bidder status in 2012.
Building size:
65,680 m2
Client:
Airports de Paris, Bouygues Batiment International
Status:
Ongoing
Services provided:
Architecture





