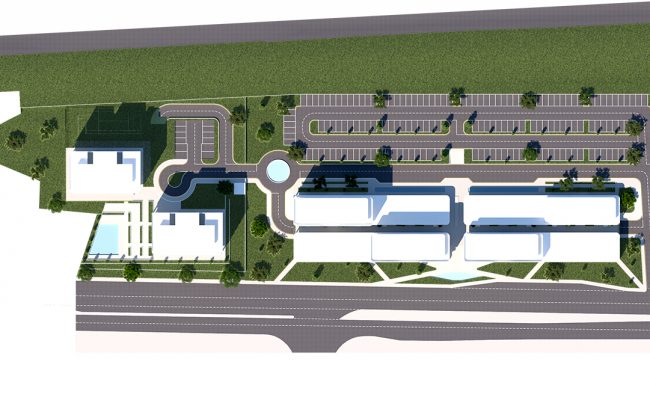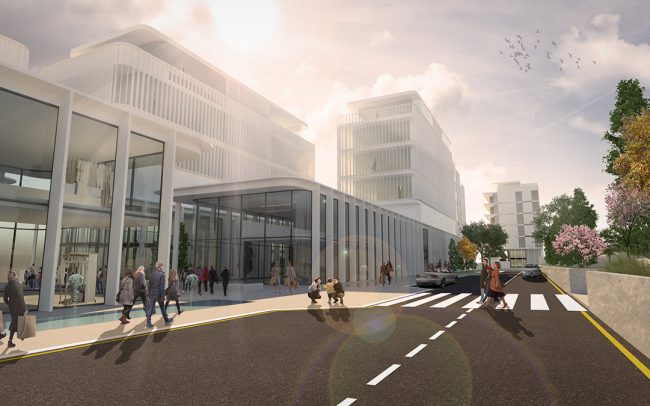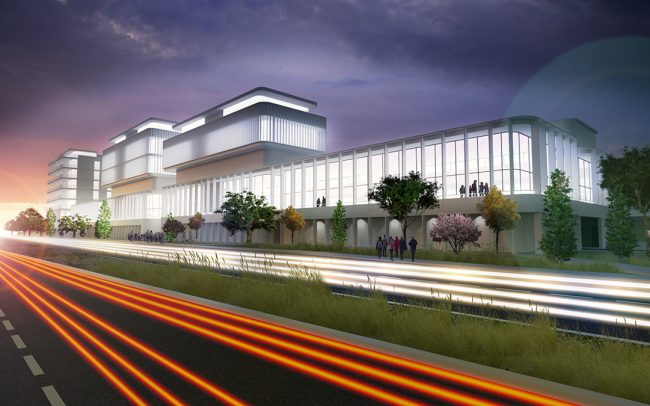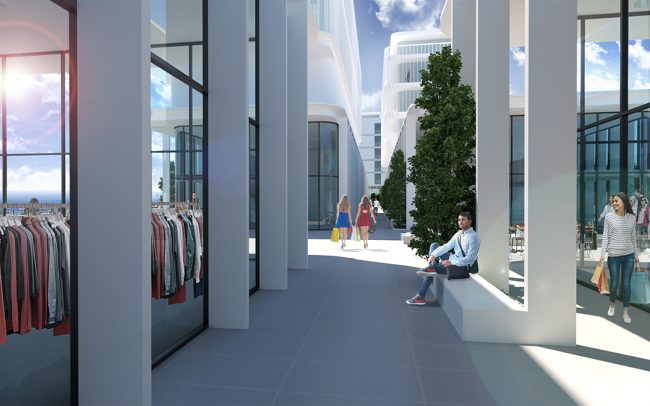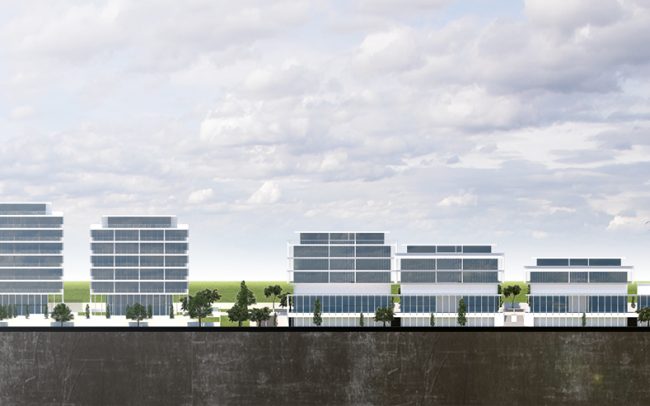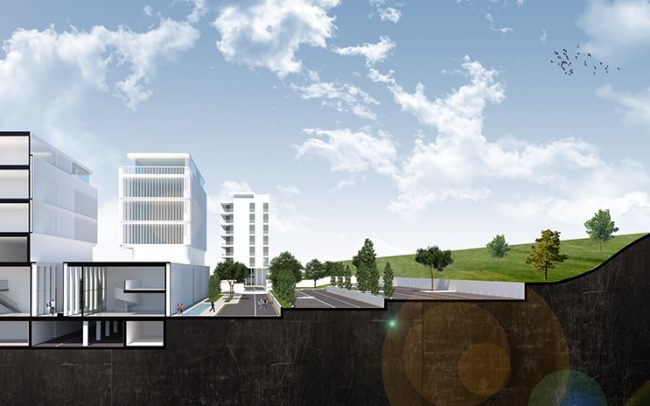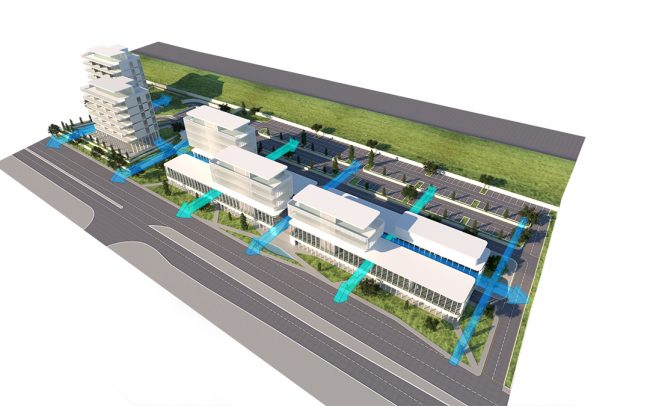Meridian Plaza
Limassol
The project is an integrated mixed-use development on the East side of Limassol City. It comprises of 8.000 m2 of residential apartments with 2,500 m2 underground parking and residents’ facilities including residents club, fitness club, tennis court and swimming pools.
3,600 m2 of Retail space including cafeterias, restaurants and quality boutiques arranged on either side of shaded open air internal street.
Office space of 4.000 m2 with self-contained suites are located on the upper levels above the retail mall.
The concept of living , working and shopping in one development located within extensive public and private landscaped gardens.
Building size:
9,700 m2
Client:
Halemo ltd
Status:
Ongoing
Services provided:
Architecture, Interior Design, Space planning



