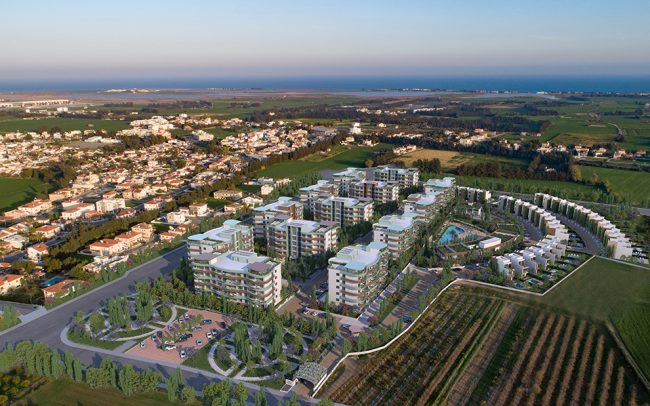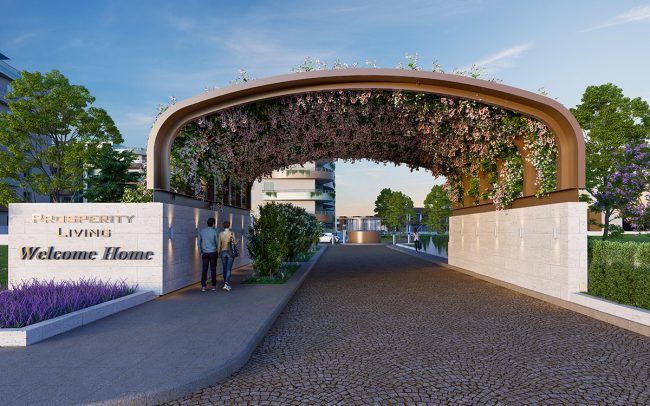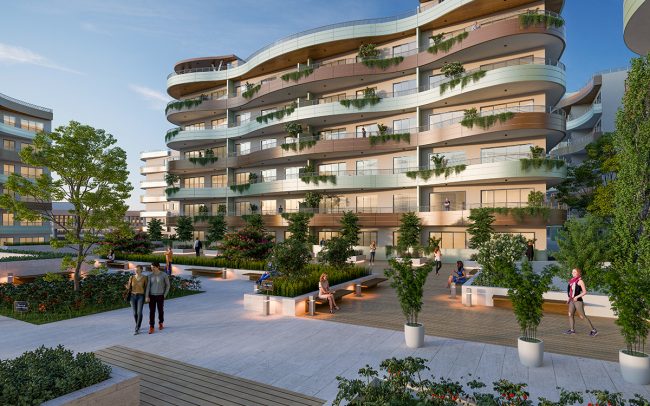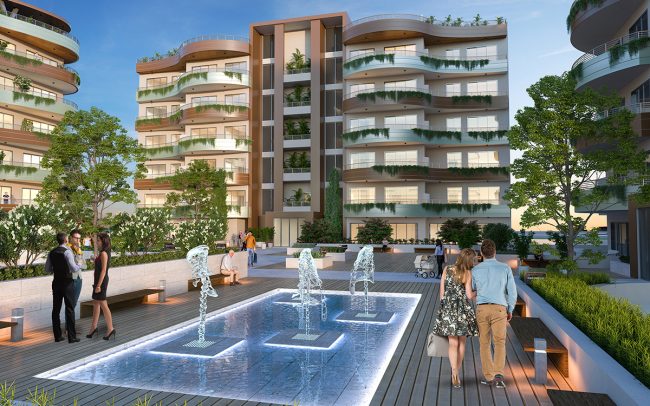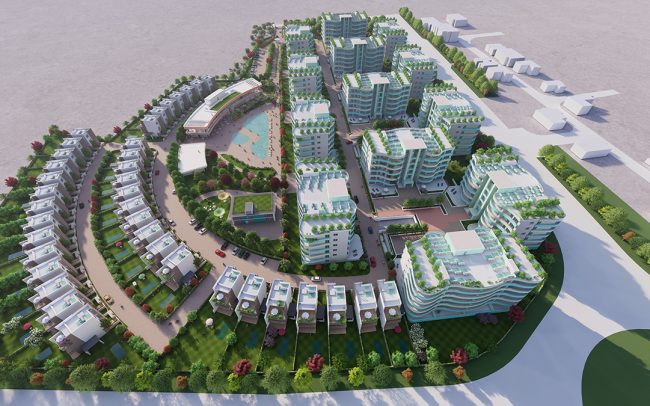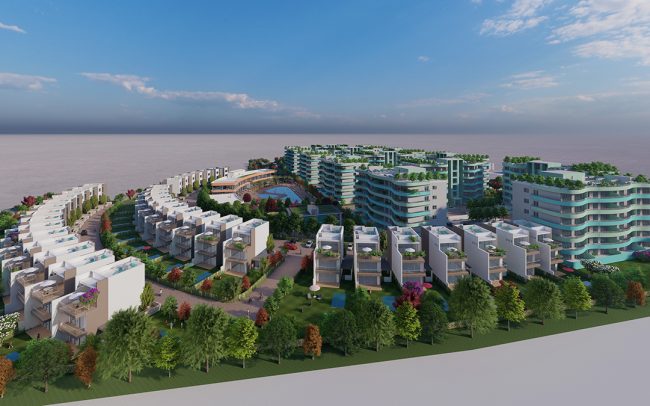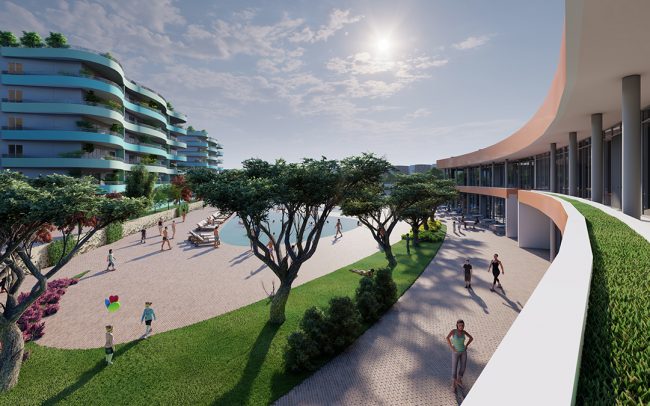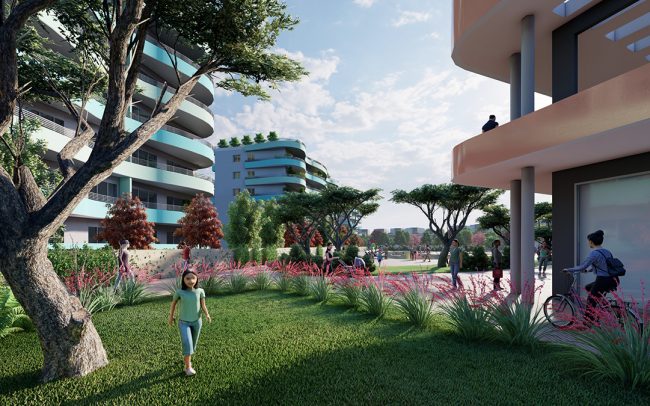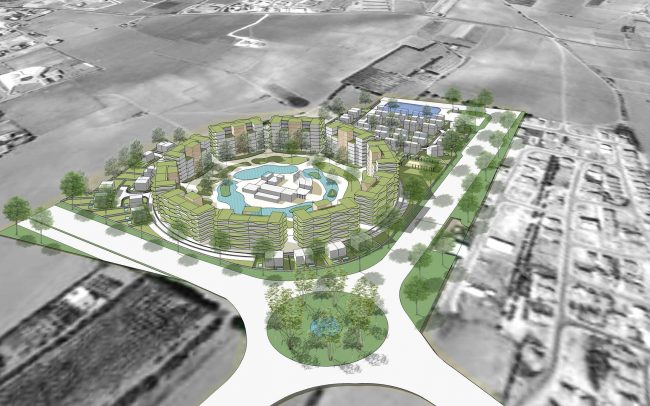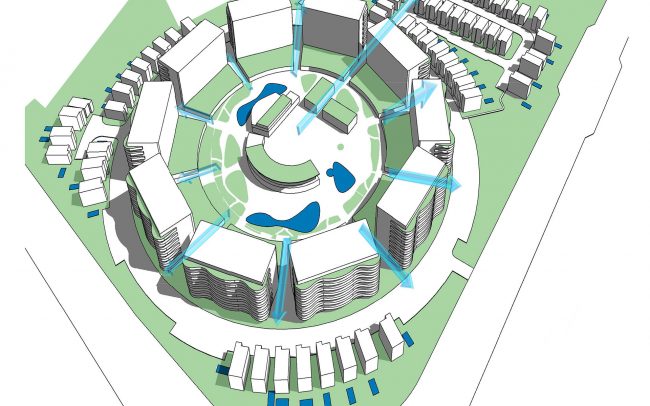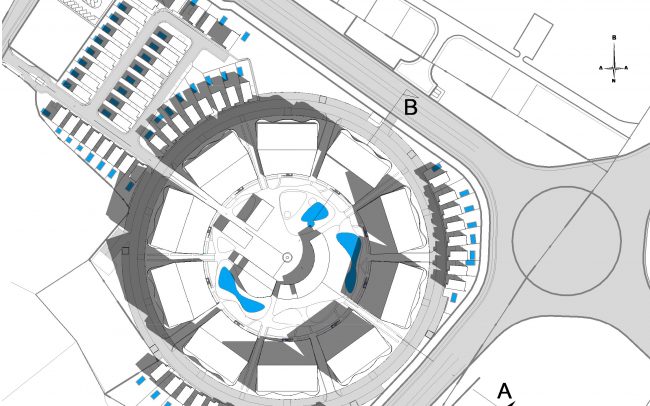Meneou
Larnaca
A secure gated residential Community within a land parcel area of 105,000 sq.m consisting of apartment blocks designed around landscaped courtyards and detached villas .
The central park of the development provides the focus of communal activities with landscaped gardens , external heated swimming pool , residents clubhouse , gym facilities , shops and a creche with playground .
Semi-basement parking facilities are provided below the landscaped courtyards . Pedestrian tree lined boulevards , footpaths and cycle ways reach every part of the site .
The project consists of 442 apartments each with extensive covered balconies and 37 detached villas each with private garden , swimming pool and carport .
Building size:
75,000 m2
Client:
Prosperity Group
Status:
Planning Permit
Services provided:
Masterplanning, Architecture



