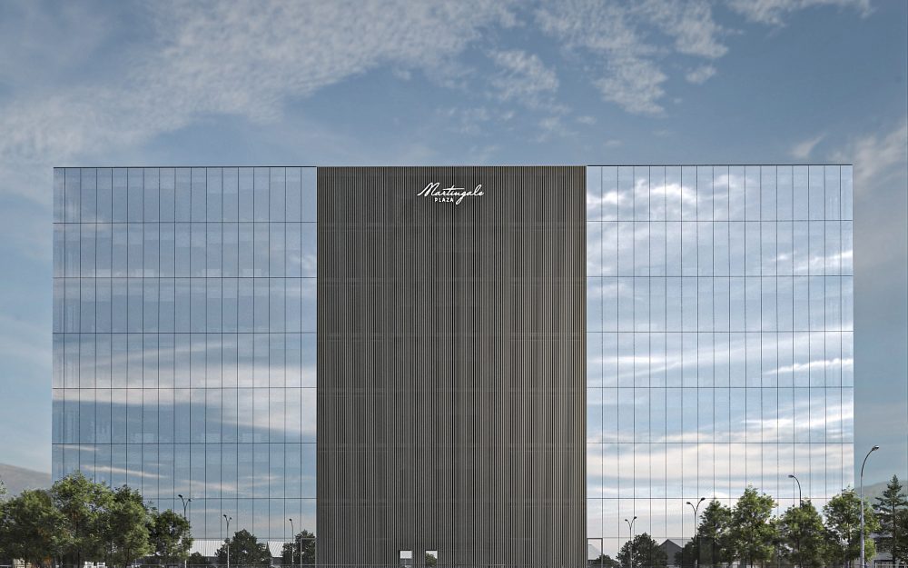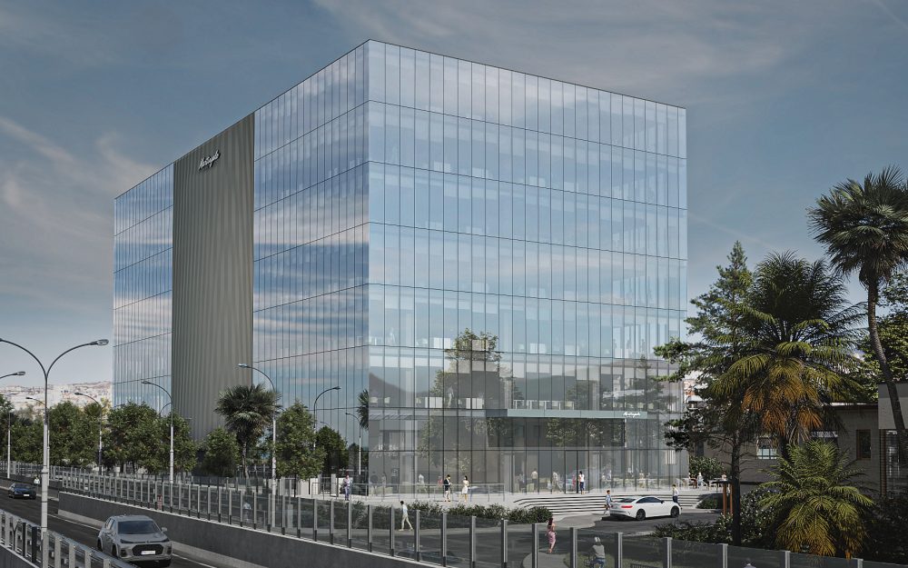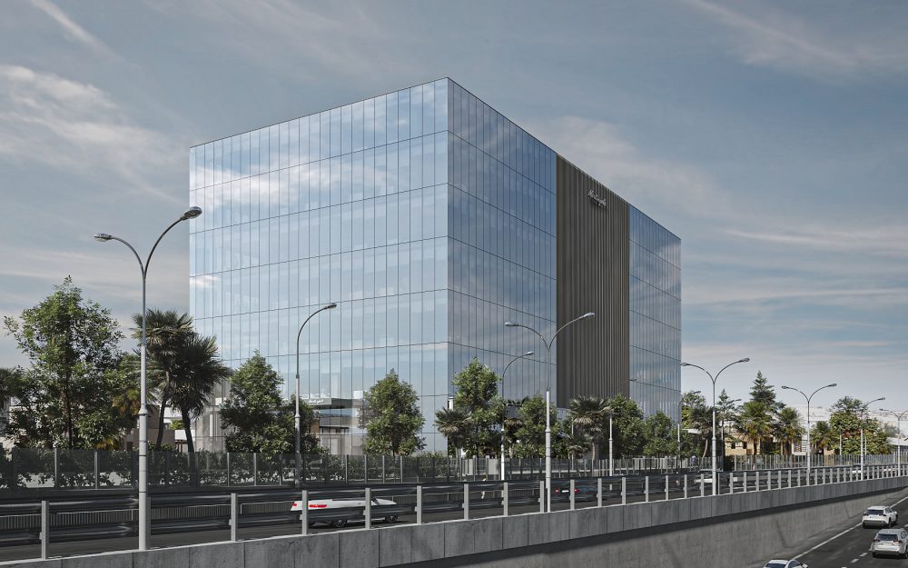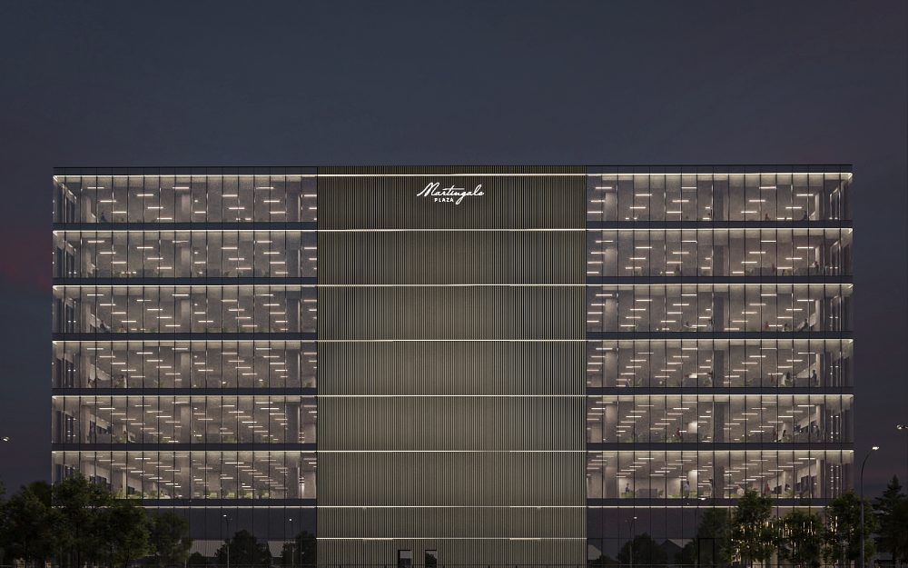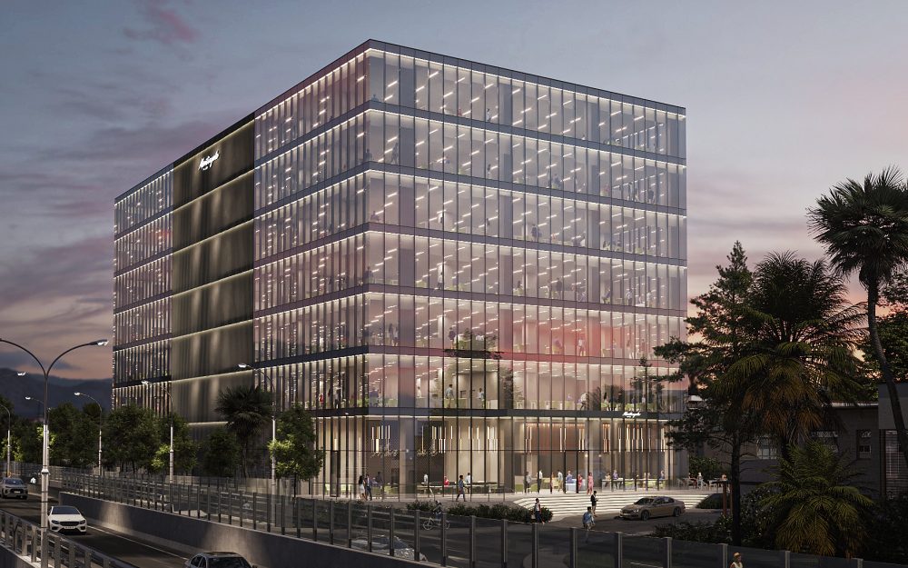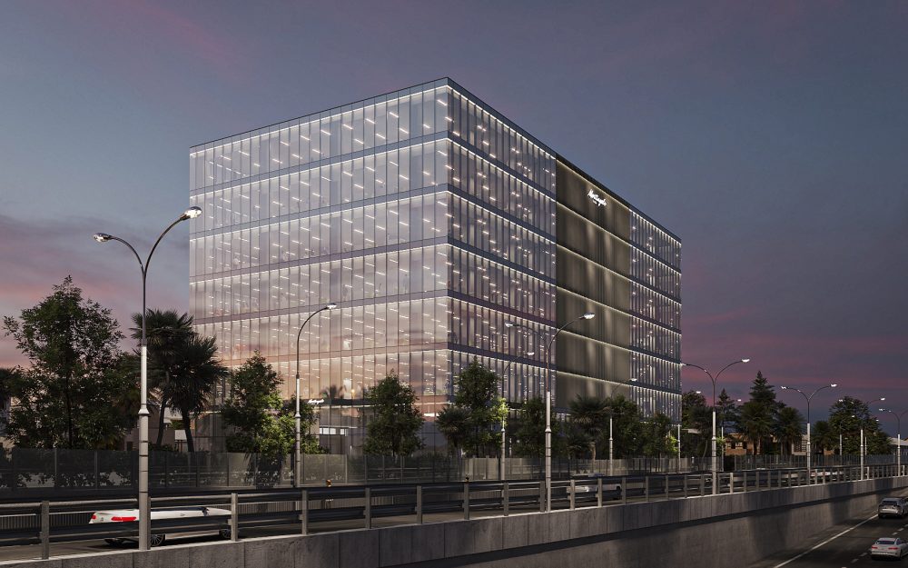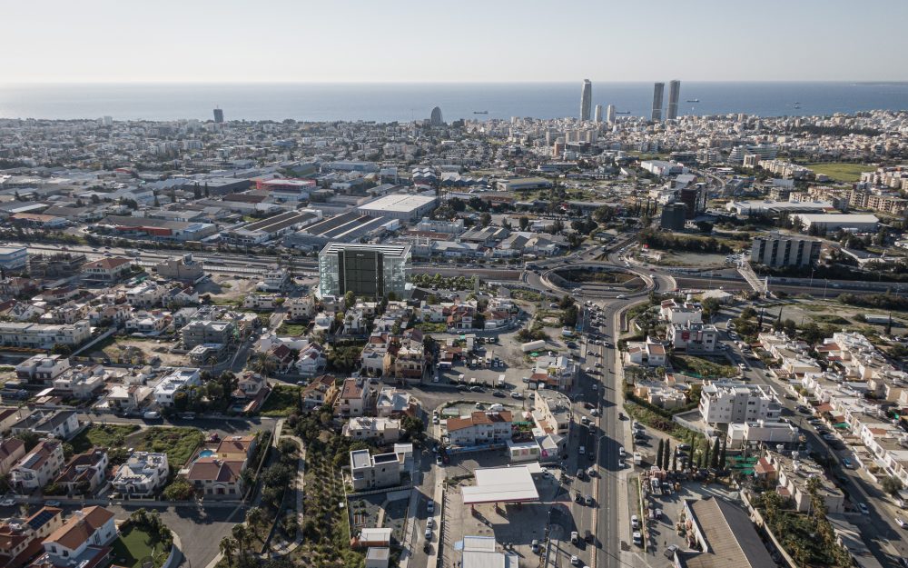Martingale Plaza
Limassol
Martingale Plaza is a modern office development that integrates functionality with comfort through its carefully considered amenities. Spanning five levels of meticulously designed office spaces, the building is filled with natural light, fostering an inspiring and collaborative working environment. Three floors are dedicated to convenience, offering facilities such as a cafeteria, gym, children’s creche, exhibition space, and lecture hall, all within a cohesive and self-contained setting.
Accessibility is prioritized at Martingale Plaza, featuring three levels of basement parking along with surface parking on the ground floor for easy access. A rooftop garden provides a serene retreat from the city, promoting well-being and offering a space to relax and recharge.
The design reflects contemporary minimalism, with travertino tiles and bronze accents creating a sophisticated aesthetic throughout the building. Expansive 5.5-meter ceilings in public areas enhance the sense of openness and calm. Flexible meeting rooms and a well-designed auditorium support productivity and collaboration, while the cafeteria, with its planted centerpiece, serves as a welcoming social hub. Martingale Plaza is crafted to meet the needs of modern professionals, harmonizing design and convenience in a thoughtful environment.
Project Area
25,000 m2
Status:
Permitting
Services provided:
Architecture, Interior Design



