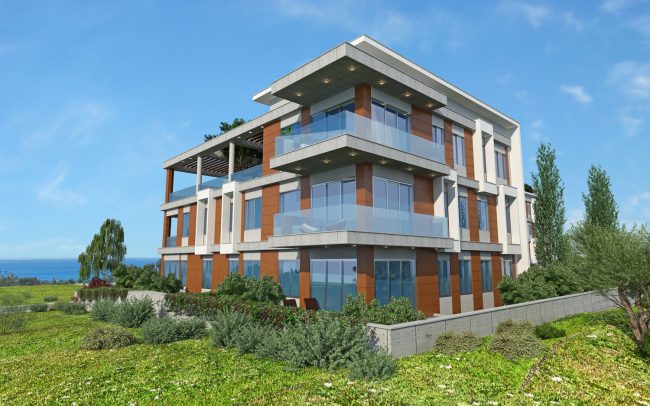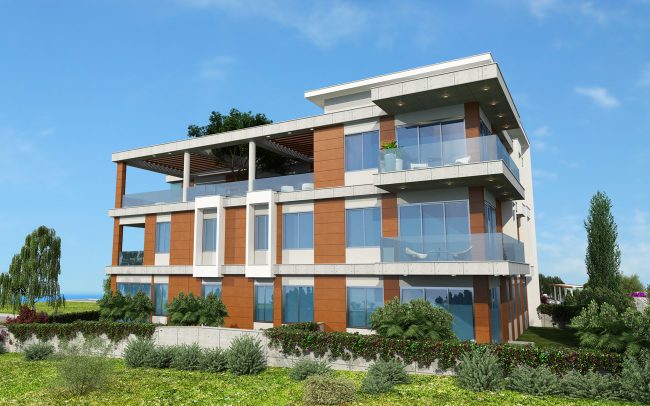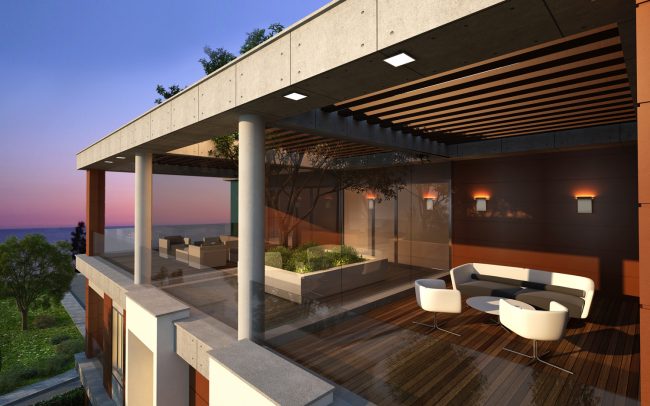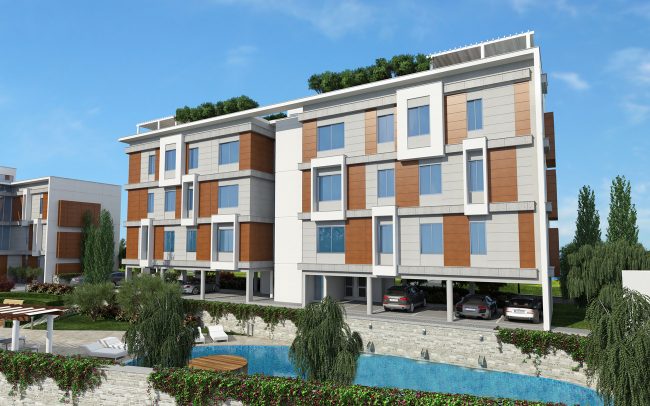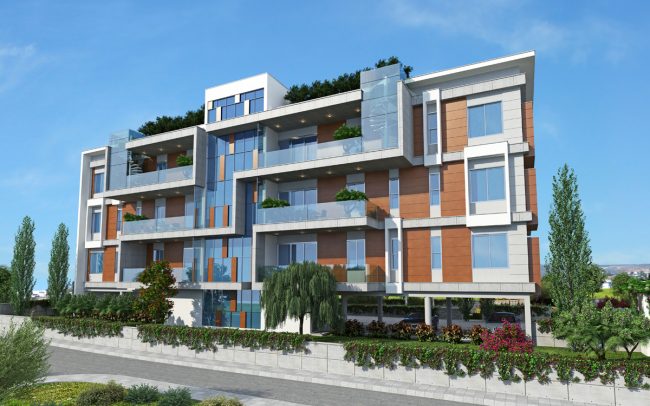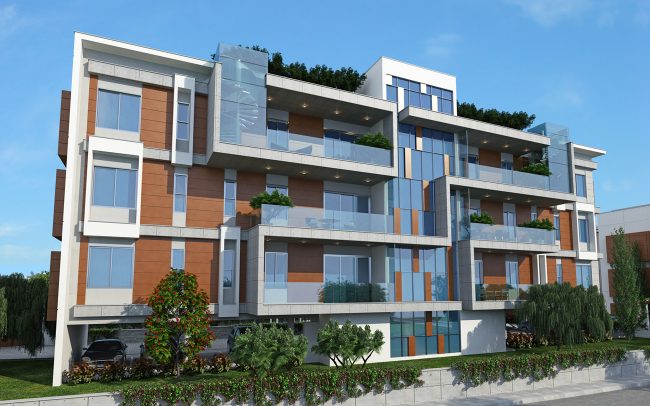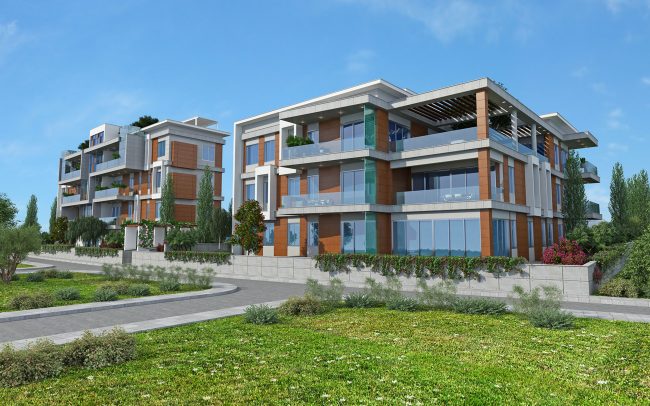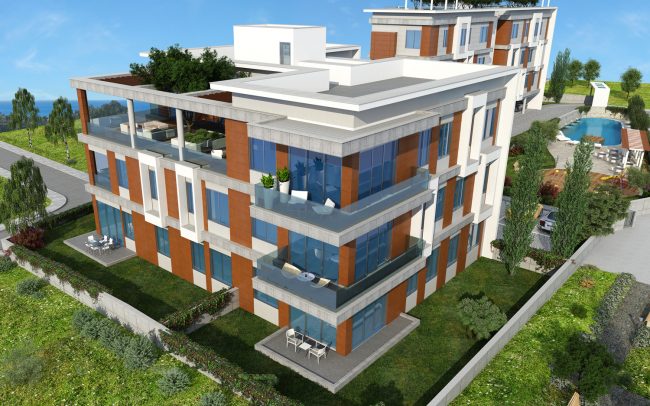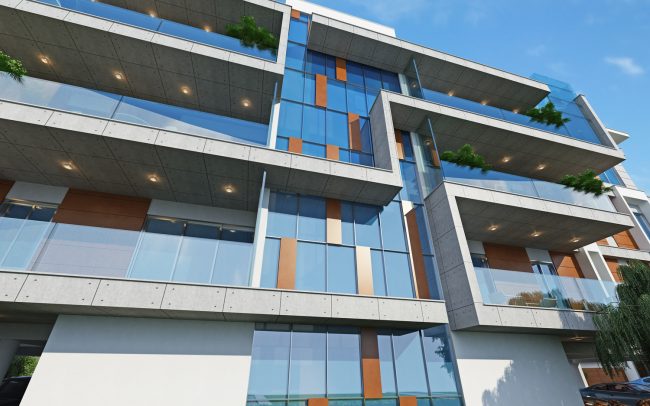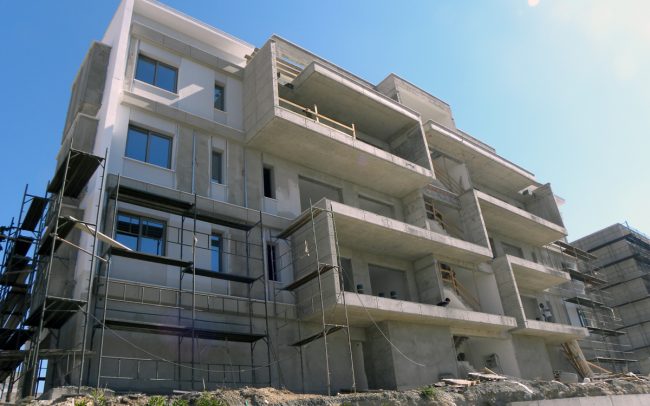Cube Residence
Limassol
A residential development that is consisted of two blocks. Block A contains four three-bedroom apartments and two penthouses with their own private gardens and jacuzzis; while Block B contains five three-bedroom apartments, one two-bedroom apartment and four penthouses that include their own private roof gardens. Furthermore, Block A comprises a piloti plus three levels of accommodation, while Block B comprises of four levels of apartments, including private gardens on the ground floor. Common swimming pool, sauna, and children’s’ play areas have been incorporated in the development for the use of the residents, designed around a sunken garden area bound by a landscaped amphitheatre. Alucobond clad facades, cubical protruding elements, aluminium protruding window frames in an arrangement similar to a digital information stream, as well as fair-faced concrete lines indicating the level of each floor, complete a contemporary digital-media age design.
Building size: 2,100 m2
Client: F.T.A Cyprus Ltd.
Status: Completed
Services provided: Architecture



