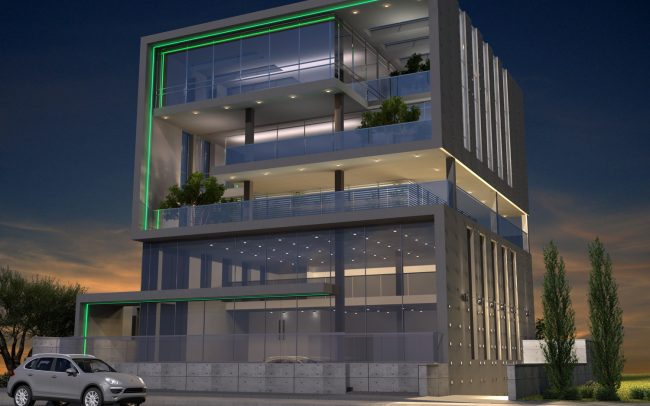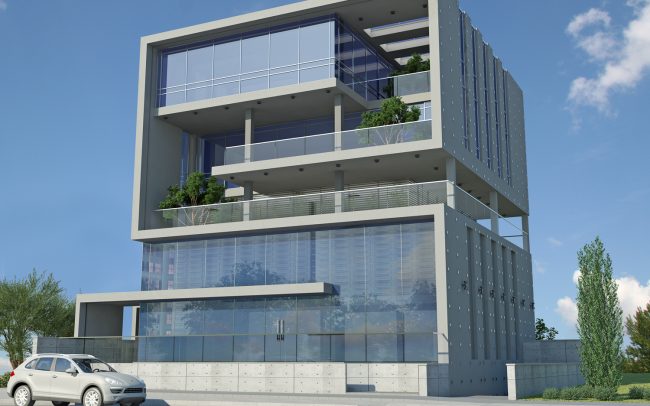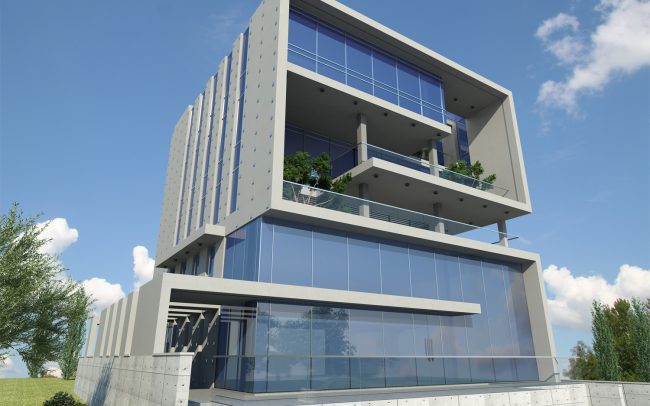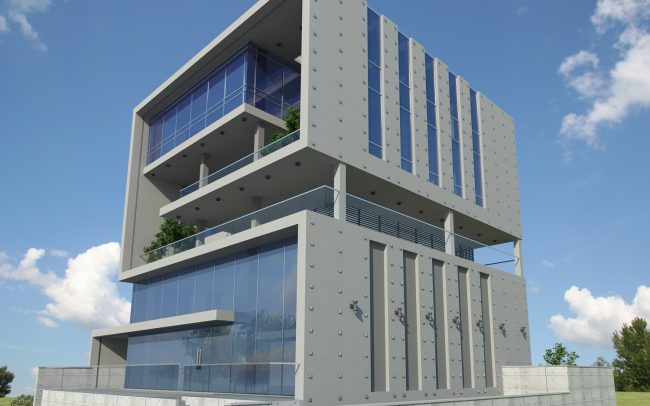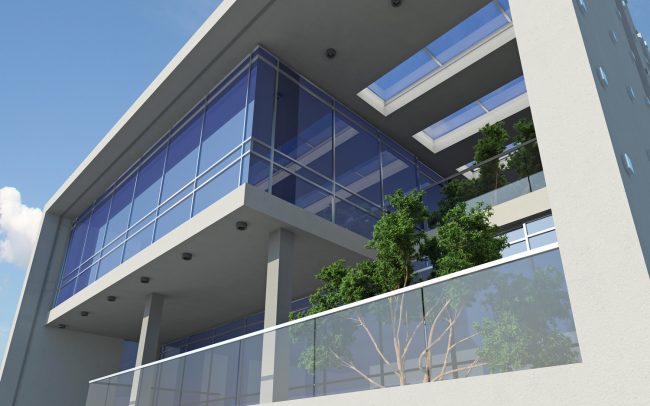Kyrenia Avenue
Nicosia
A 2,000m2 mixed use development incorporating basement parking, ground floor Retail, Offices on two floors, and the owner’s penthouse on the top floor.
A fair-faced concrete composition of a continuous folding plate embraces the whole building, under which the different floors and façades are designed in different positions to create roof gardens on different heights and levels are located.
Building size:
2,000 m2
Status:
Ongoing
Services provided:
Architecture



