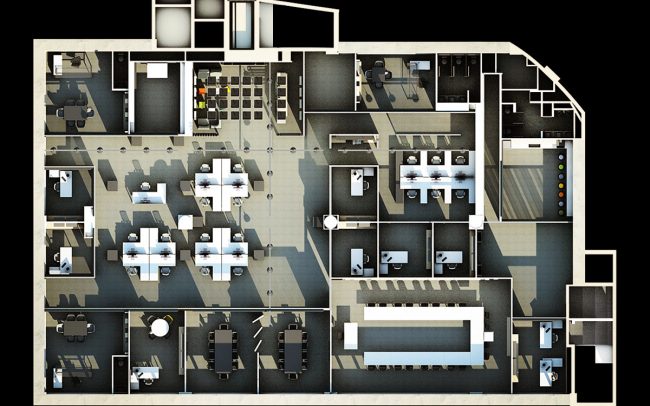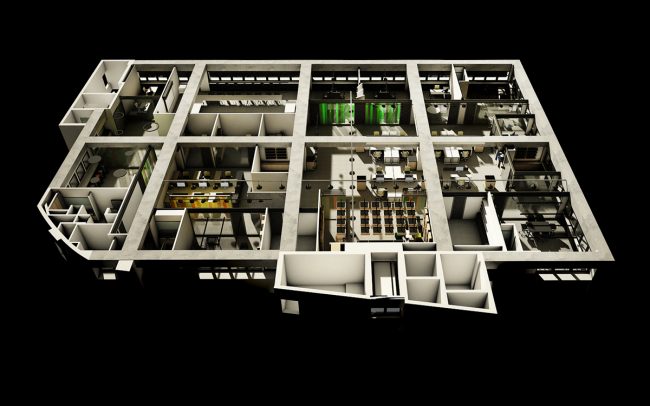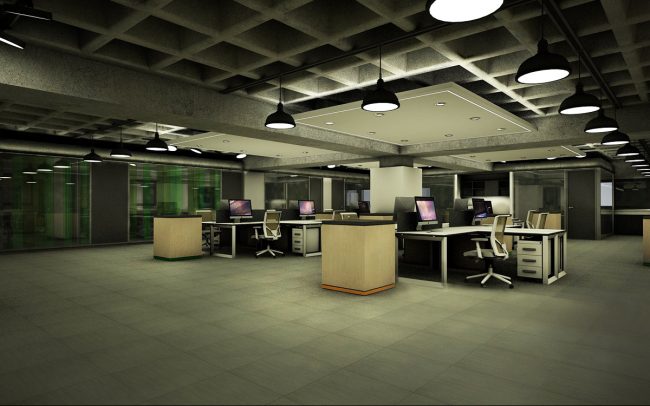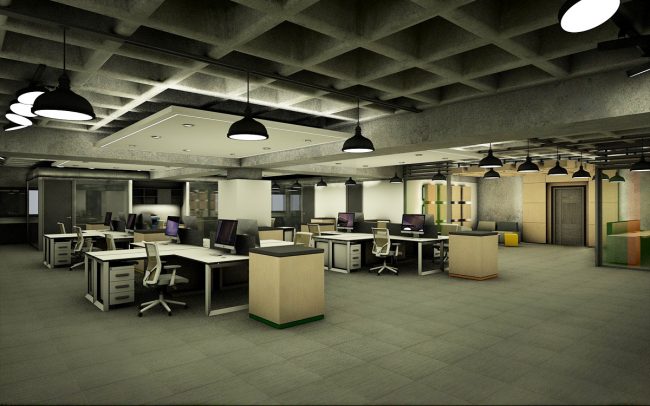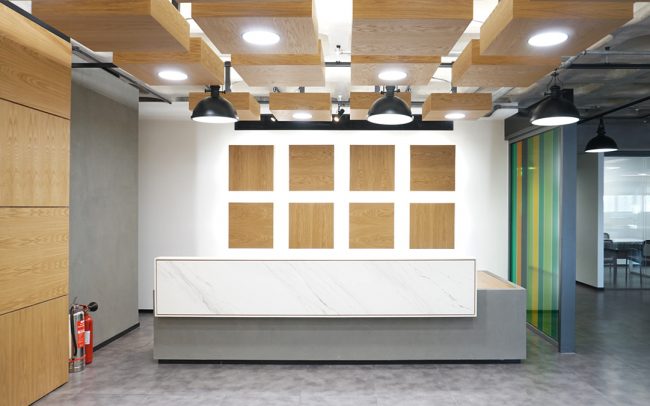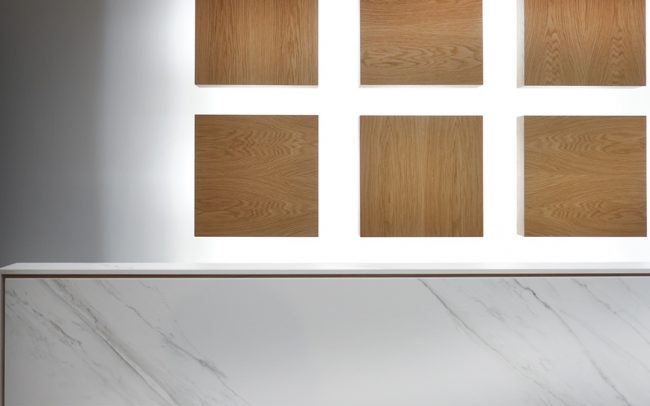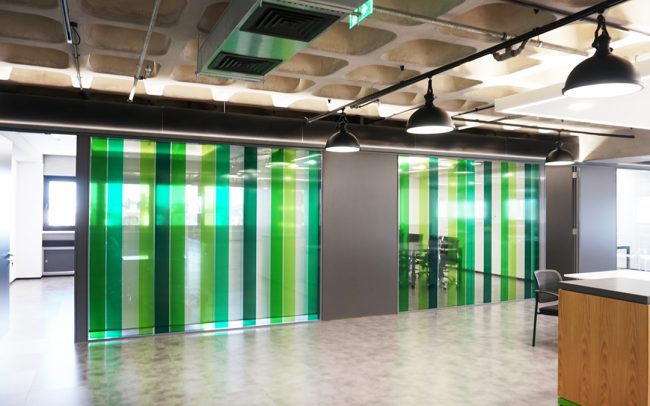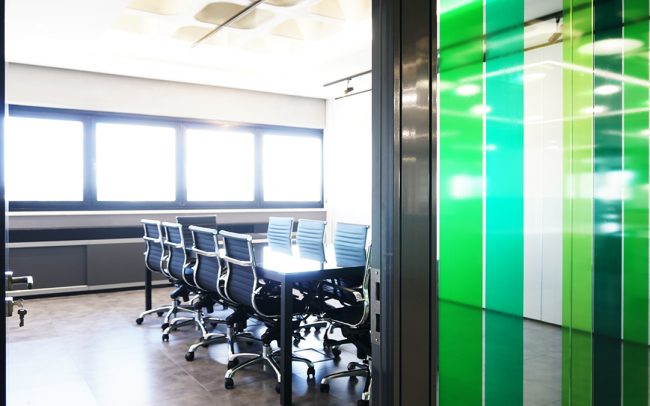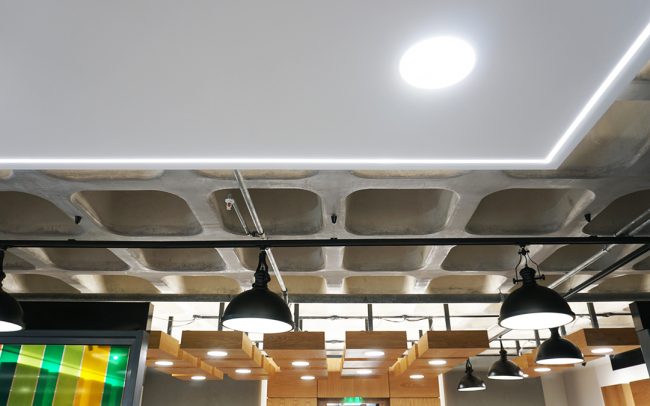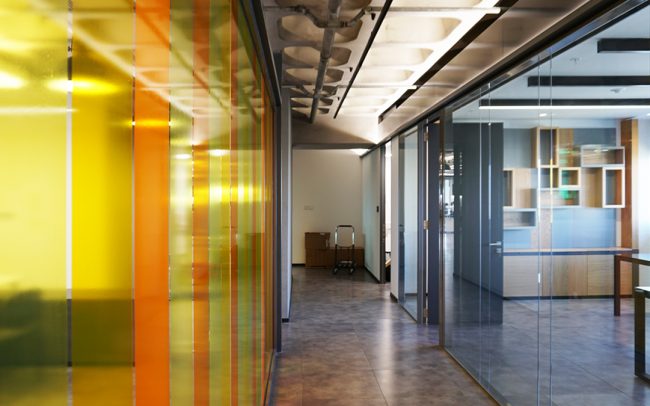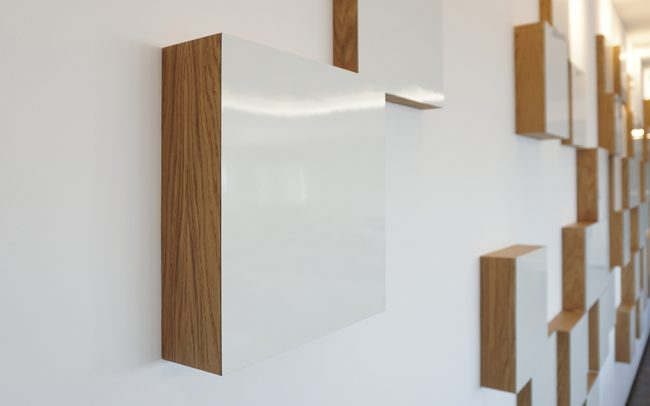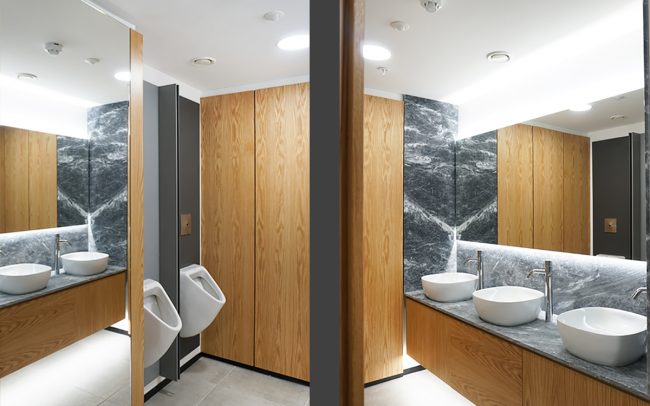AlphaMega HQ
Nicosia
The project involved the complete space planning and refurbishment of an existing 1000m2 floor plate in the company’s HQ.
The existing waffle slab structure presented an opportunity to develop a contemporary industrial design by introducing lighter elements with white oak features and coloured glass partitions and furniture.
Keeping open plan spaces was essential to facilitate a creative work environment amongst the marketing and HR personnel of a large corporation.
Building size:
1000m2
Client:
C.A. Papaellinas Emporiki Ltd.
Status:
Completed
Services provided:
Space planning, interior design



