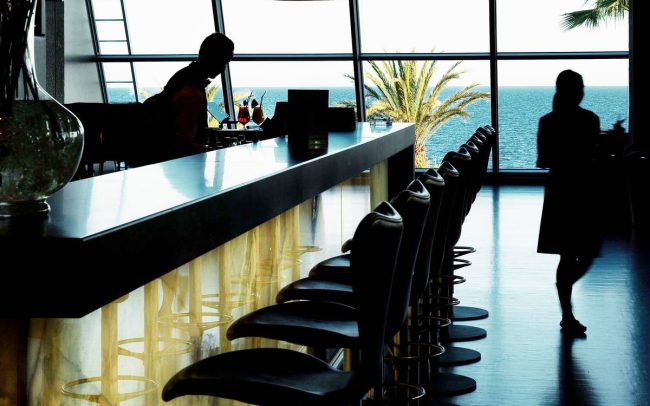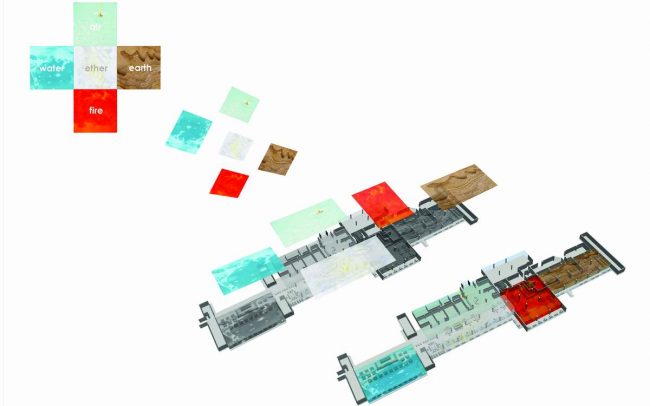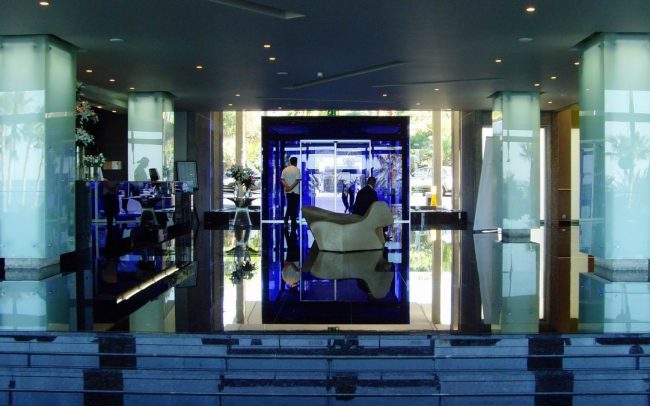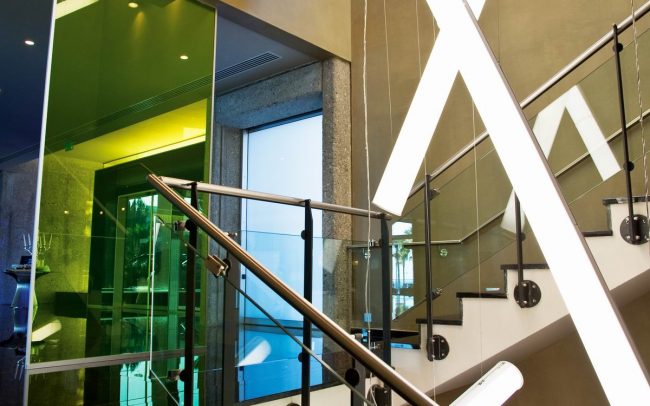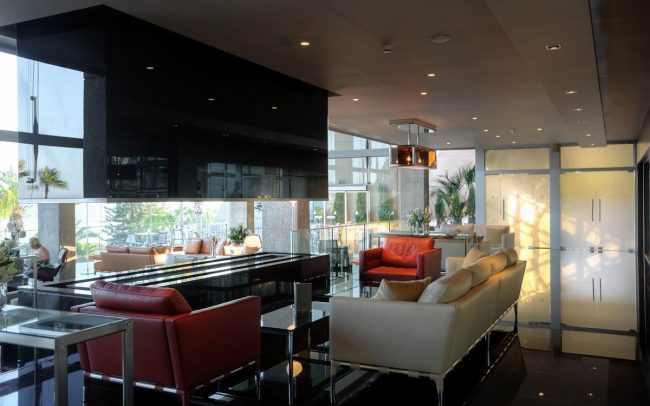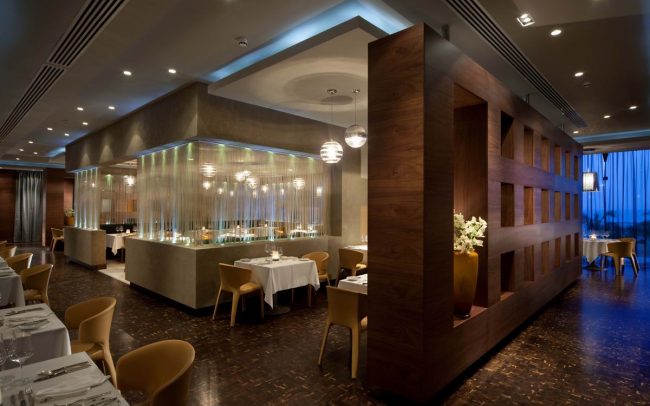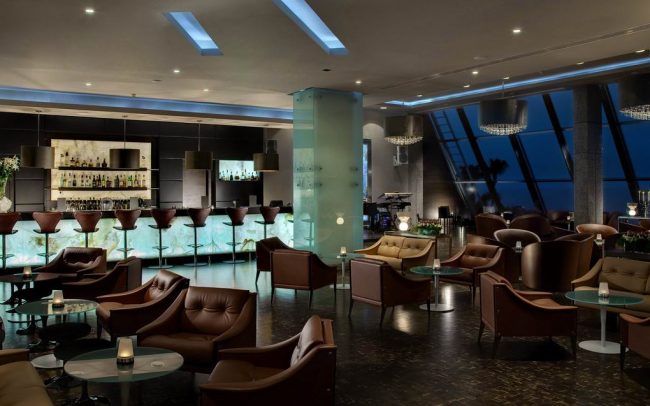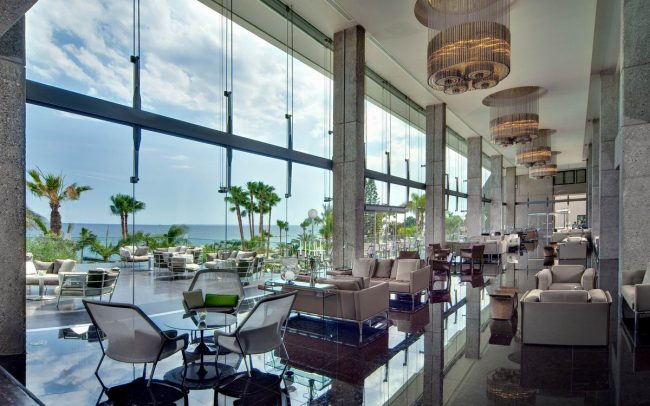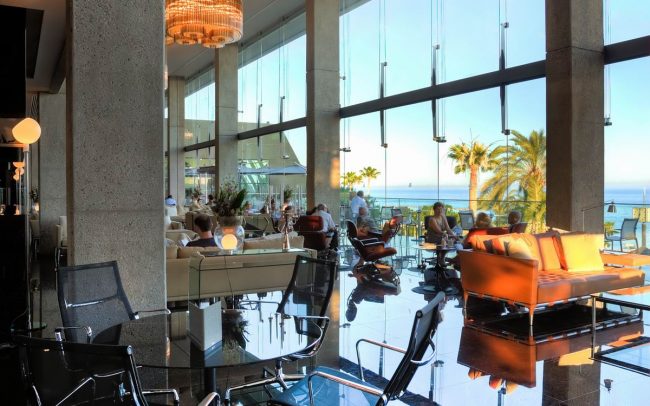Amathus Limassol Beach Hotel
Limassol
The refurbishment of this Walter Gropius designed 5 star hotel covered extensive internal, façade and terrace space changes. Along with a floor of bedrooms and the conference suite and gym, the 5 key areas of interiors work were the Reception, Lobby, Nu-Bar, Cyan Restaurant and La Rotisserie Restaurant.
Our starting point was to analyse the building’s form; the conceptual abstract used as the hotel’s logo. From this we understood that, like many Modernist designs, it was characterised by formal plays on balance, equilibrium, permanence and stability. How could this be used to form an interiors concept and suggest materiality and identity for the key spaces?
We knew we wanted to use a Modernist approach, akin to Mondrian, of creating a neutral backdrop with balanced abstract material accents. In Greek philosophy the harmony of natural elements was described as a function of 5 classical elements: Earth, Water, Air, Fire and Ether. Ether, the fifth element, is classically the ‘void’ or neutral connecting element. We had 5 spaces, which needed to be connected and balanced through the neutral cathedral-like central lounge space. The design inspiration fell into place from this point.
The reception is a place of transition from tropical garden to cool Air, and is defined by abstract garden colours juxtaposed with a neutral backdrop.
The striking, zesty purple glass entrance cube and opposing lime green glass panels are juxtaposed with the neutral ‘frozen’ frosted back-lit glass cladding to the raw concrete columns and a reflective backdrop of black marble and glass, the overall composition being very Mondrianesque.
This leads to the project centre piece, the Ether lounge; an imposing space with huge Murano glass chandeliers, which were the only non-fixed elements retained. It is the neutral void space, a place of transparency and reflections where the horizon and sky penetrate the building; a place of permanent evolution as the sky and sea change their mood and balance. The tired curtain wall was replaced with a beautifully simple structural glass and steel screen. The concrete structure was completely revealed and sand-blasted. Flooring was replaced with highly polished black marble, creating amazing reflections of the palms, sea and simple contemporary furnishings and fittings, giving the impression of one seamless continuum between interior and exterior.
The elements of Earth, Water, Air and Fire guide guests through the restaurant and bar space, from the central Ether space. A striking monolithic fireplace in black glass appears to emerge from the floor with clusters of soft seating either side. A new crisply detailed dark timber veneer retail facade elegantly frames high-class boutique shops. A 30m illuminated backlit onyx wall draws guests to the onyx fronted main bar. The leather panelled wall behind the bar and grain parquet flooring completes the Earth space.
Client:
Amathus Hotels Ltd.
Status:
Completed
Services provided:
Interior design




