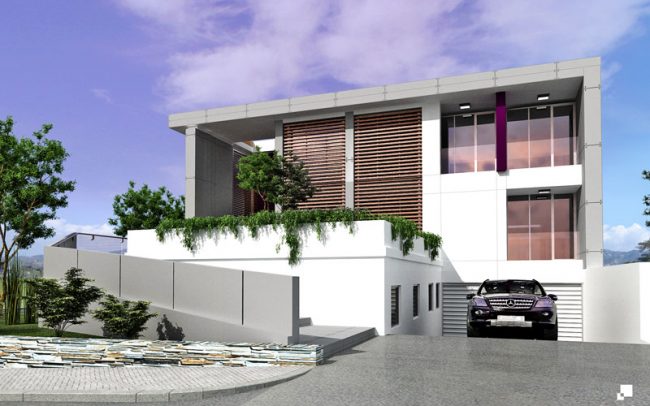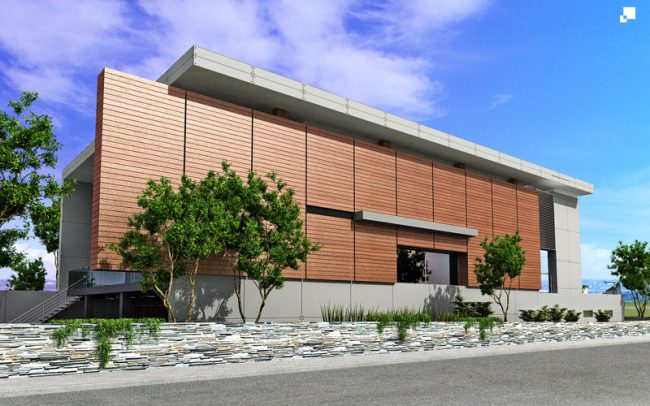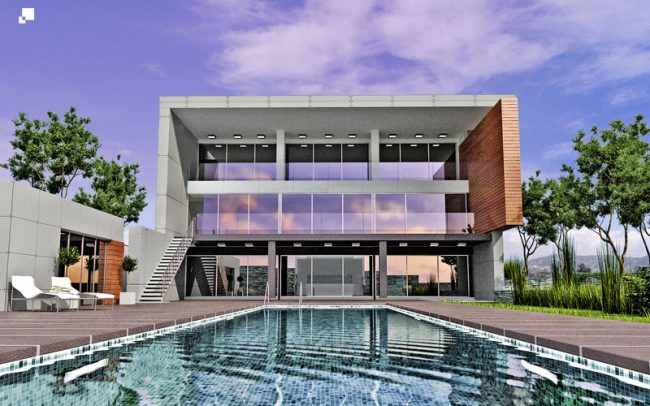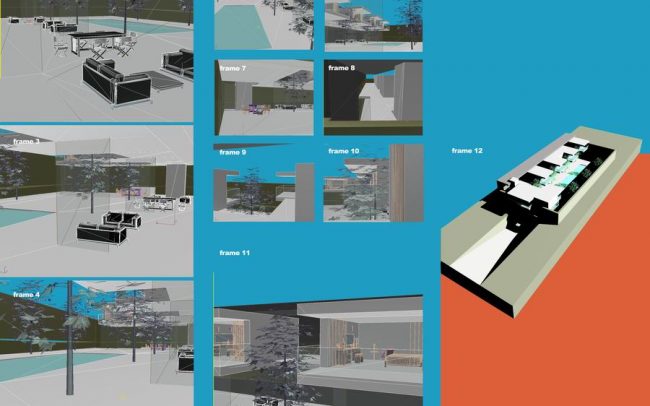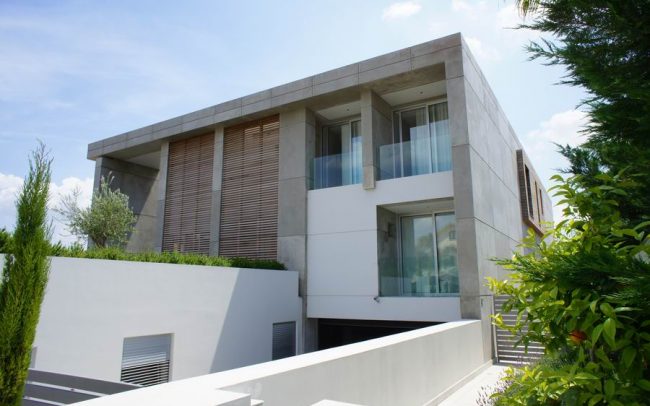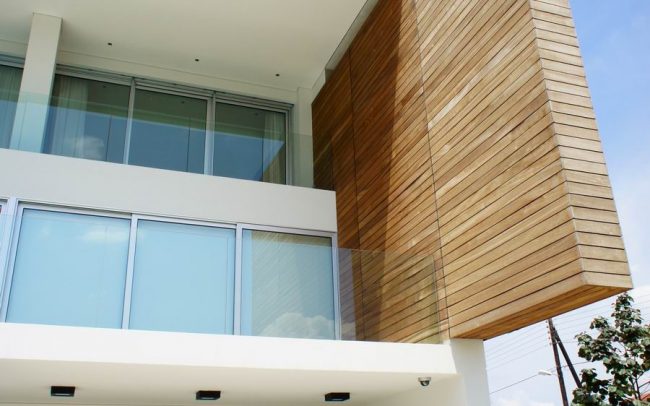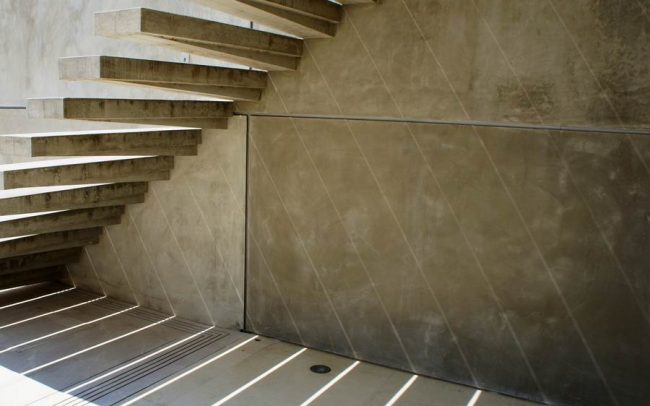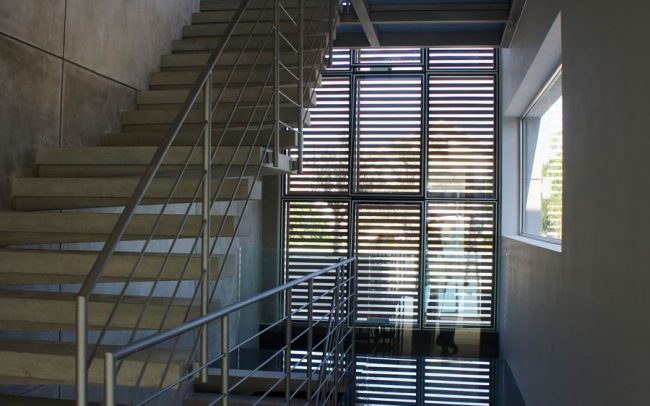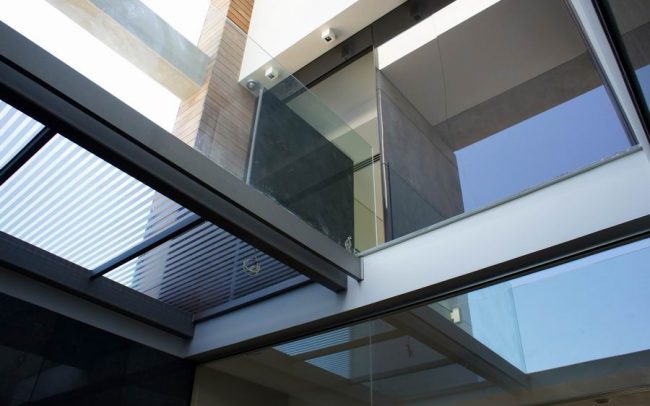Argo Residence
Limassol
A 900m2 private residence designed to provide maximum privacy within its urban context.
Three levels of accommodation are designed around two atria providing double height spaces and internal galleries which visually interconnect the various levels.
A long solid wall clad in hardwood wall protects the building from the road, also transforming its internal spaces into inward looking experiences. All living spaces overlook the main pool and garden, which are framed by the pool pavilion directly opposite the main façade. An internal cantilevering concrete staircase in combination with glass bridges creates a dramatic element which visually links all floors.
The house design incorporates home cinema, office, and library rooms.
Building size:
900m2
Status:
Completed
Services provided:
Architecture, interior design



