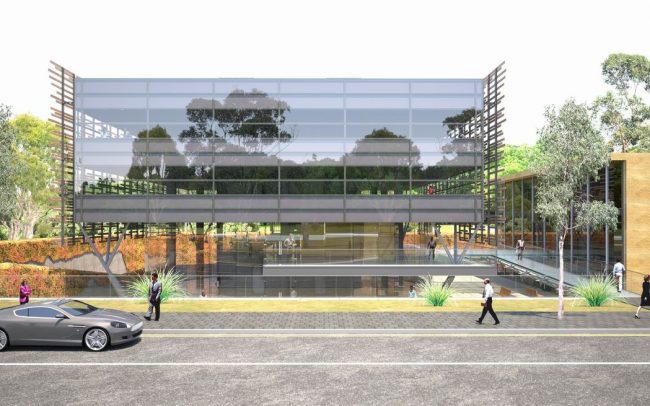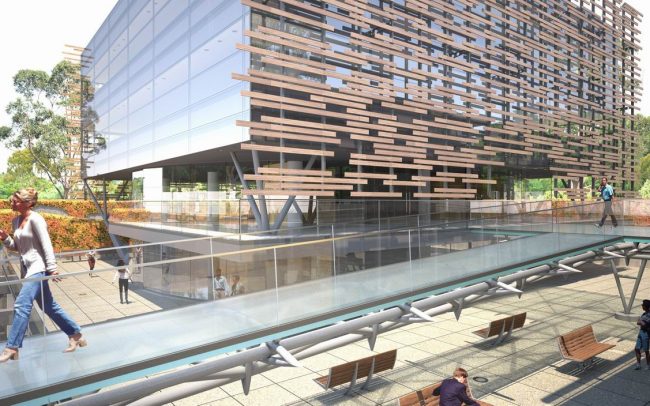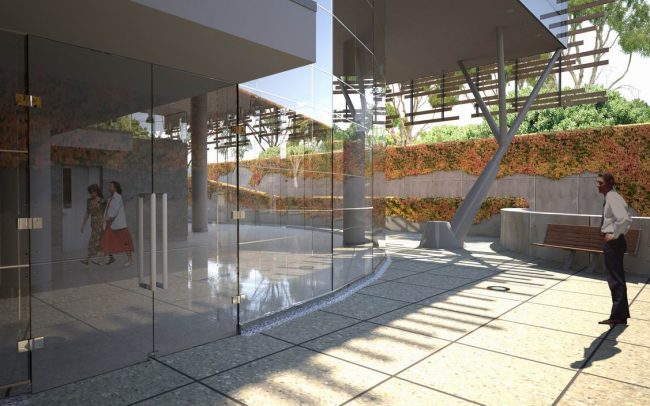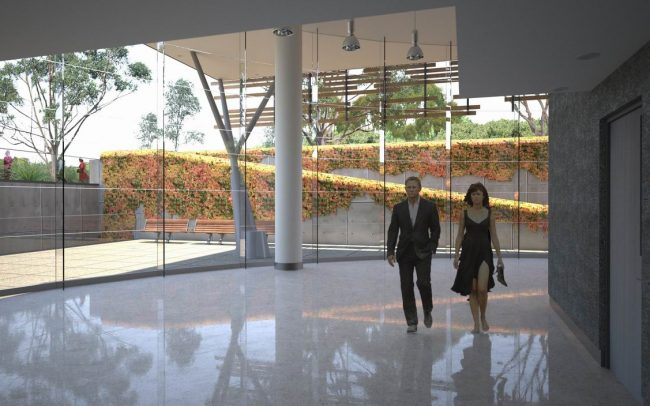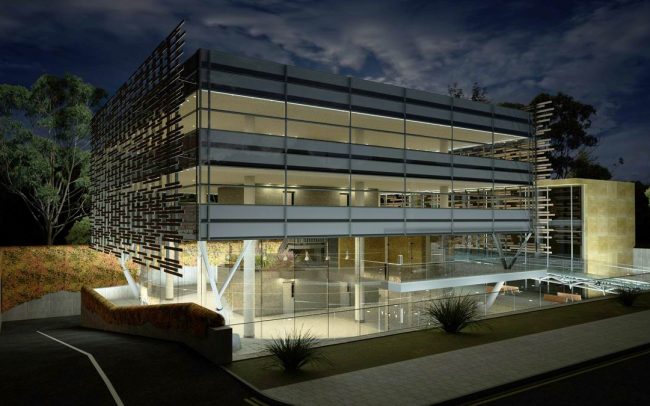Byron Project
Nicosia
We have obtained planning consent for a headquarters office development, in one of the capital’s most exclusive streets, where most of the embassies in Nicosia are located. Byron Street also sits within a conservation area.
The building is designed around a sunken courtyard across the whole site in order to maximise light and ventilation to the lower floors and to reveal the glass drum that supports the building above. Accessed directly from the mail road via a suspended steel and glass pedestrian bridge, the building progressively reveals it’s transparency through the fragmented skin of the external hardwood brise soleil facade.
The scheme covers approx. 5,000m². The building will utilise contemporary energy saving systems such as geo-thermal energy for the air-conditioning and central heating and solar energy for lighting.
Building size:
5,000 m2
Client:
Tryphon Ltd.
Sustainability
Targeting excellent
Status:
Ongoing
Services provided:
Architecture



