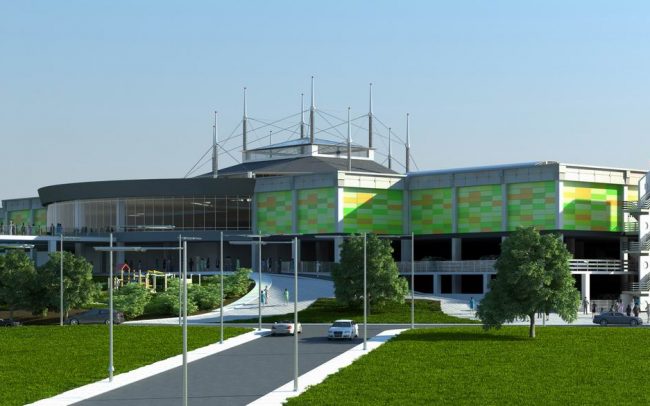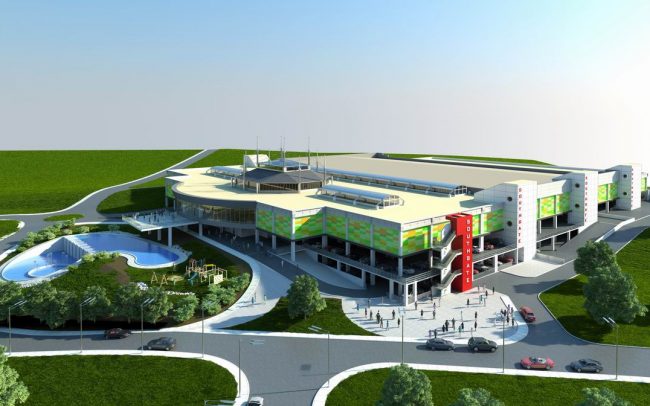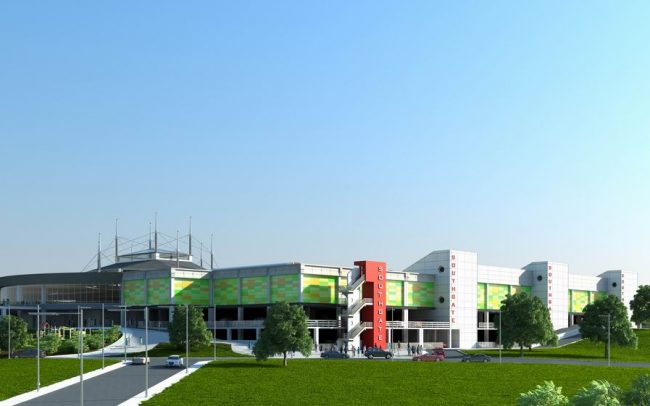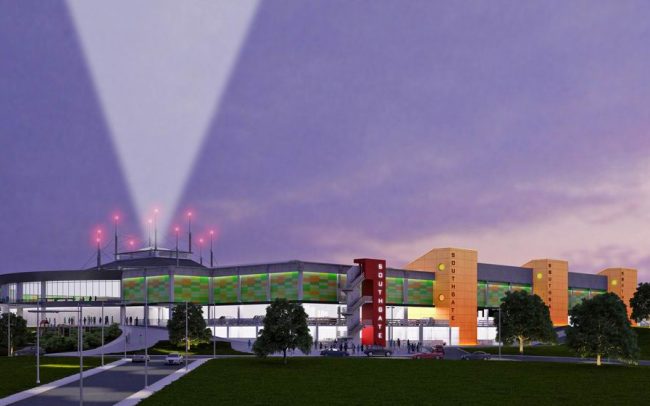City Mall Nicosia
Nicosia
We have been appointed to rebrand and refurbish the largest shopping centre in Cyprus, located to the south of Nicosia. The 45,000m2 retail centre comprises a 10,000m2 hypermarket along with individual shops and restaurants over two levels. The scope of our work includes the strategic masterplan, the redesign of the external envelope, internal public spaces including the malls and the atrium, and to completely refurbish the hypermarket.
The centre will now also include a 3,000m2 leisure facility with a multiplex cinema, 10 pin bowling alleys and a food court. Travelators will now connect the shopping levels with the 1,200 space covered basement car parking, which is expanding from 700 spaces.
The fifteen year old retail centre has 40,000m2 of covered retail space on two levels, with 700 covered car parking spaces. The scope of our work includes amongst others, the strategic masterplan, the redesign of the external envelope, internal public spaces including the malls and the Atrium, and to completely refurbish the 6,000m2 hypermarket. The centre will also include a 3,000m2 leisure facility with a 10 pin bowling centre and a food court, all a part of the shopping experience.
We have redesigned the front entrance gardens, which will now benefit from the creation of a large water element with waterfalls and fountains; a large cantilevering terrace is also directly above it. Externally the building will be clad in HPL horizontal strips of five different green colours, with highlights of orange. By night the façade design, which incorporates programmable LED concealed integrated strips, will create a dynamic and pulsating light which will be visible across the whole site.
Building size:
55,000 m2
Client:
Orphanides Public Company Ltd.
Status:
Ongoing
Services provided:
Architecture, interior design






