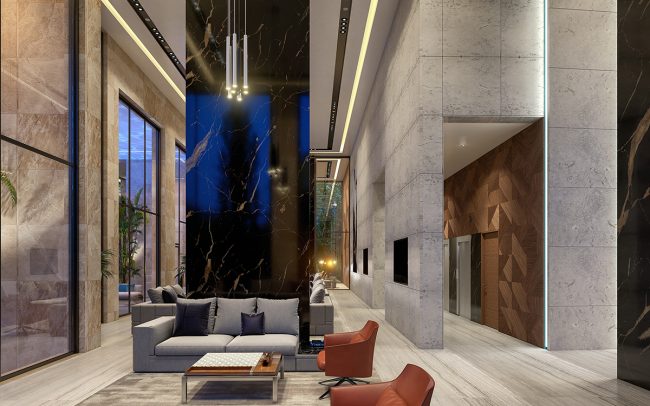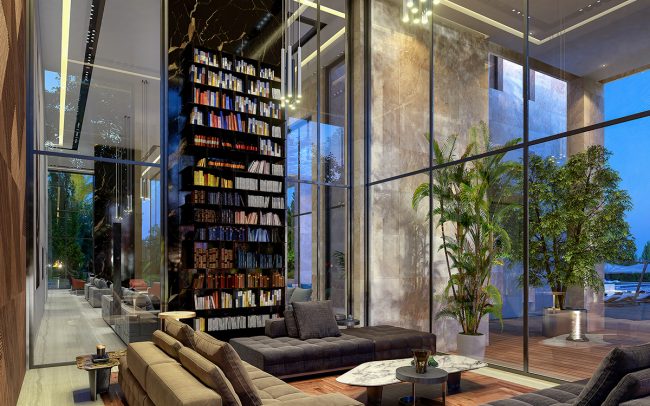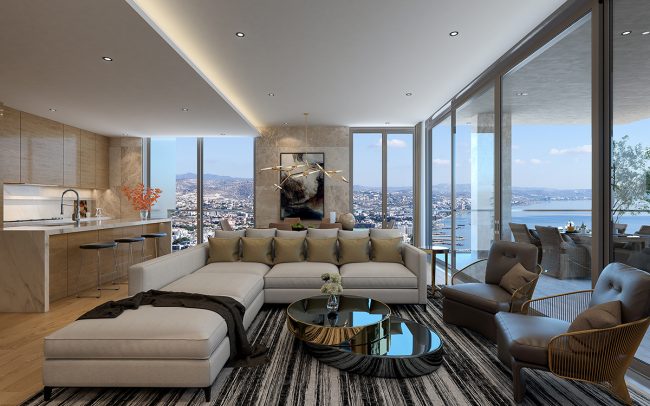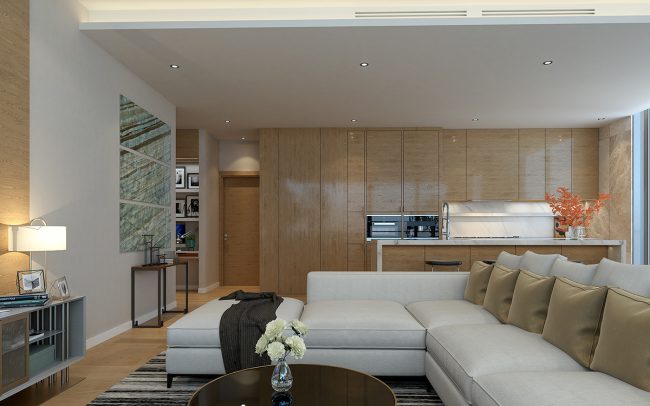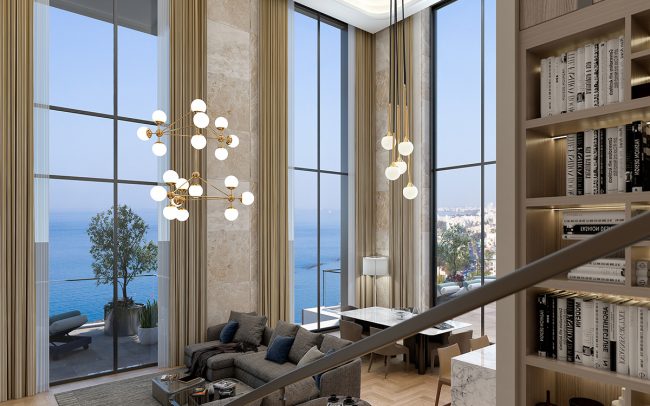Dream Tower
Limassol
PPA were selected for the design of a prestigious residential development on a narrow site along the Limassol seafront drive. In order to satisfy all the residents’ needs for uninterrupted views to the sea, a vertical development of space has been shown as the optimum option which enables all apartments without exception to benefit from southern views to the sea.
Rising up to 32 levels, the architecture was broken up with double-height Residents’ Gardens, creating a more manageable massing for the high-rise architecture which, along with high-spec stone and bronze anotised panels ventilated façades provide a powerful identity to the project.
The minimal coverage of the building allows for a rich array of soft and hard landscaping, creating luxurious areas for the residents and plentiful green for the built environment in general. An exhibition space for cultural activities and art collections is positioned at the edge of the site along the seafront drive.
Building size:
8,000 m2
Client:
HKCY Hotels Ltd.
Status:
Under Construction
Services provided:
Masterplanning, Architecture, Interior Design



