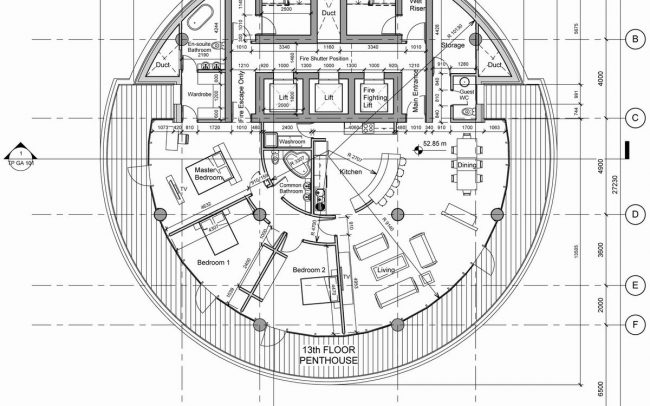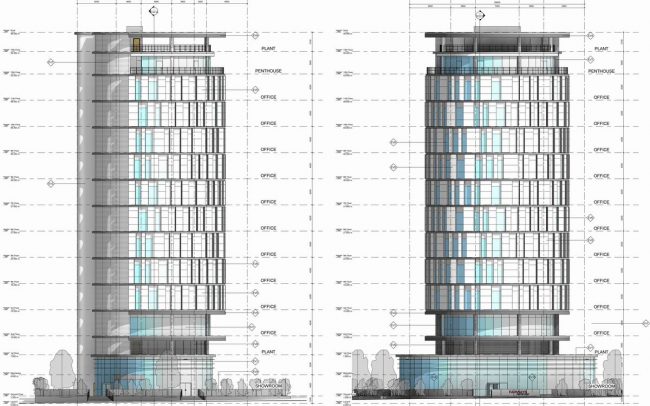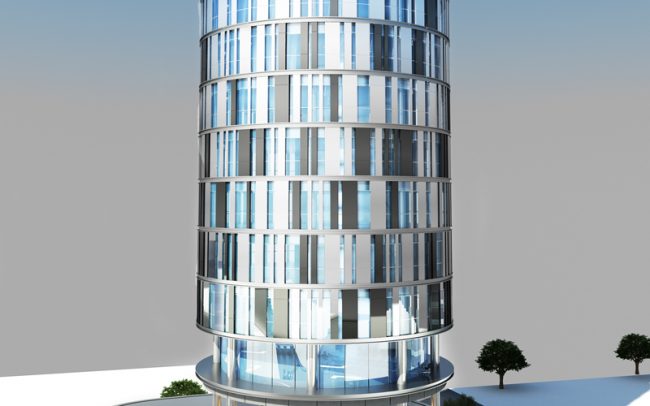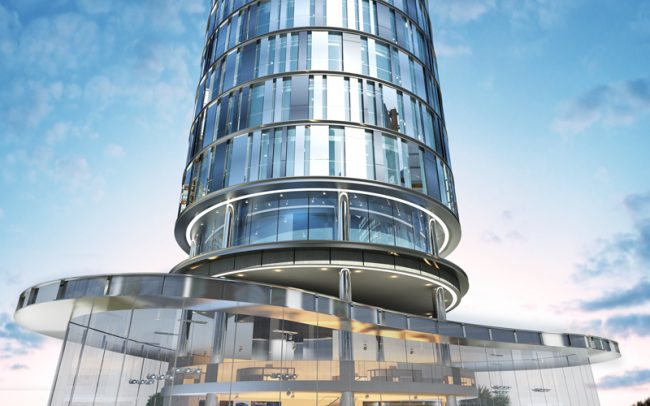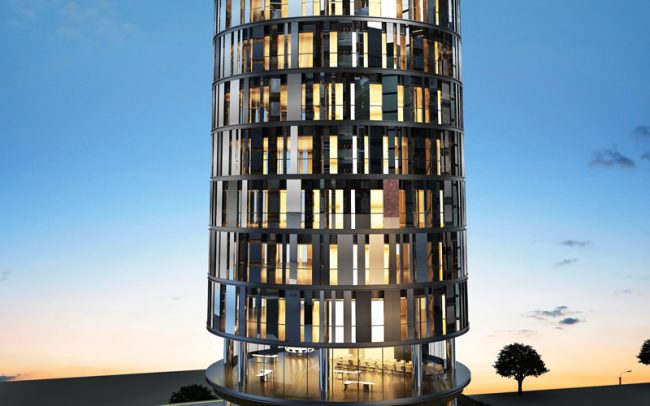Fairways Centre Point
Limassol
A 15 storey office development of 5,000m2 on the corner of two major avenues in Limassol city centre. The ground floor is an exhibition space which relates to the new public square generated by the development, likely to be a car showroom, while the double-height top floor is an exclusive duplex penthouse apartment with its own sky garden.
The circular form of the building is clad in a drum of different shades of grey metal panelling and floor to ceiling glazing, forming a dynamic skin, over which the top floor sky garden formally rises out of the grey metal panel perforated drum. The scheme includes four levels of underground car parking, providing for public and private use.
The scheme is currently under pre-application discussion with the planning department.
Building size:
5,000 m2
Client:
Solon Piitarides Developments Ltd.
Status:
Ongoing
Services provided:
Architecture



