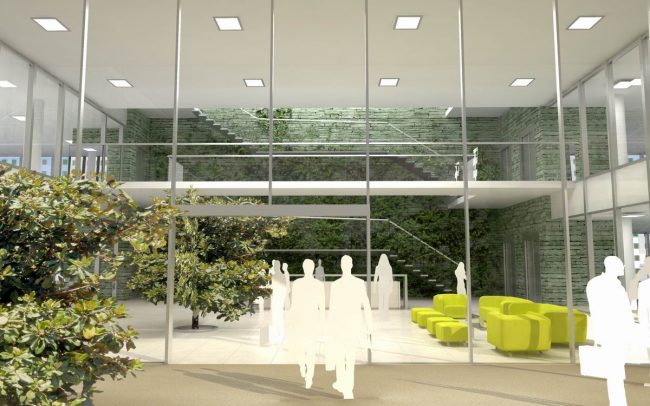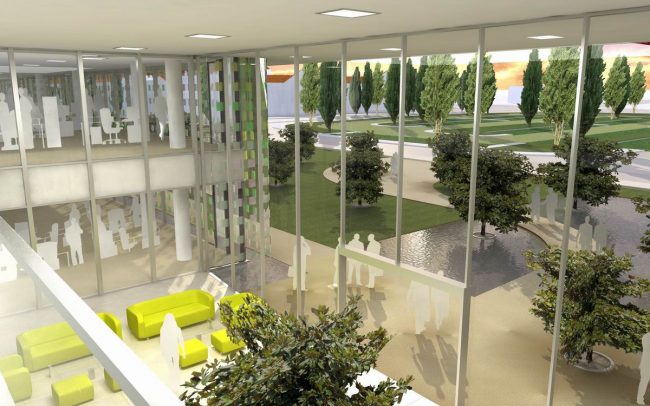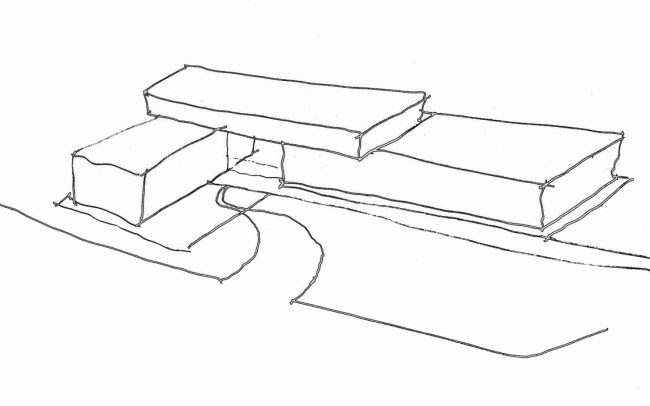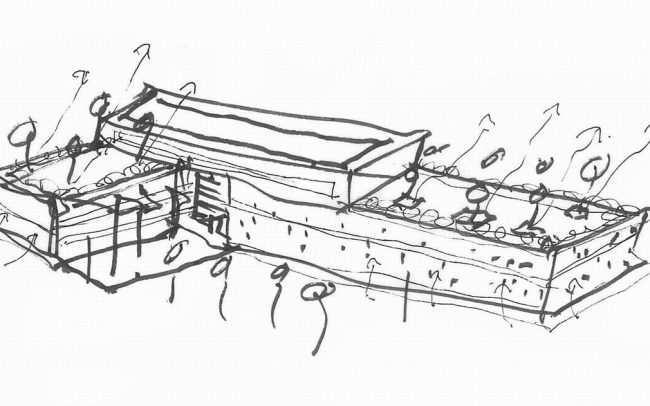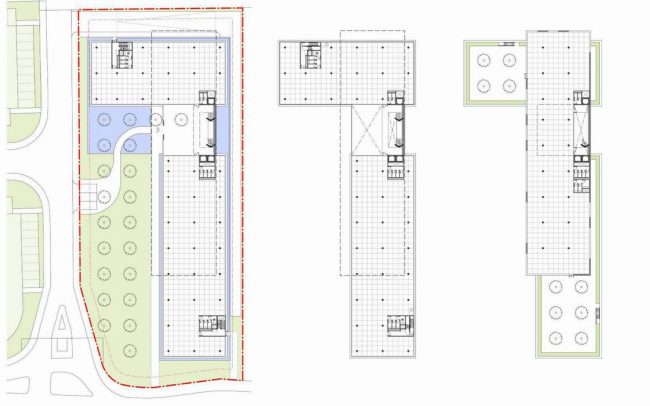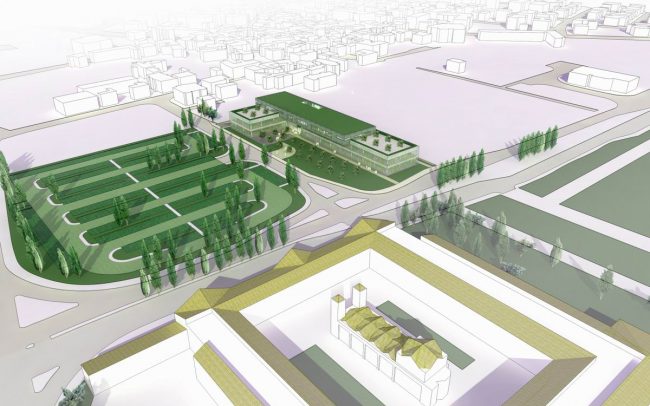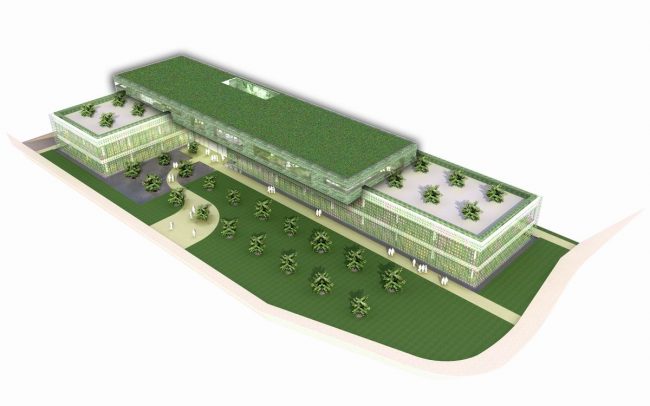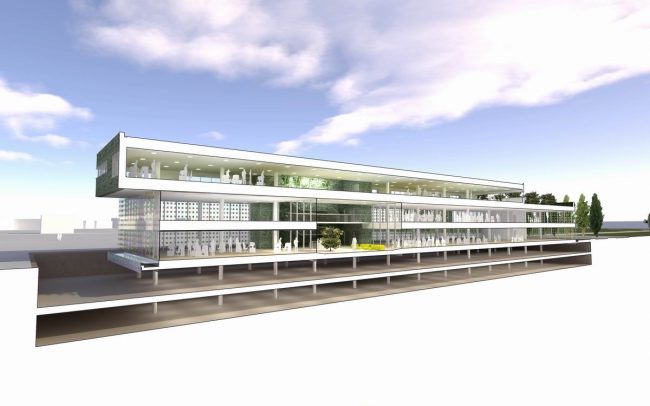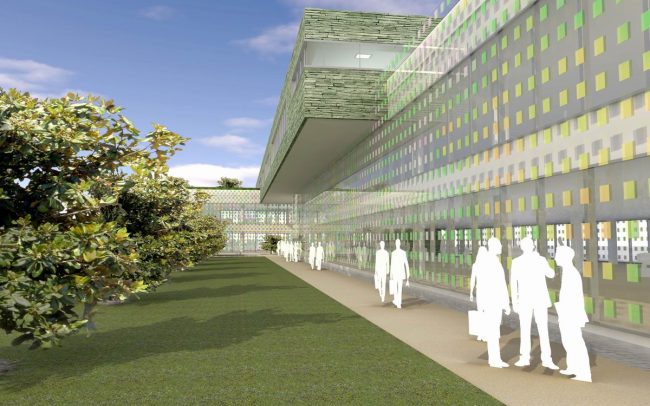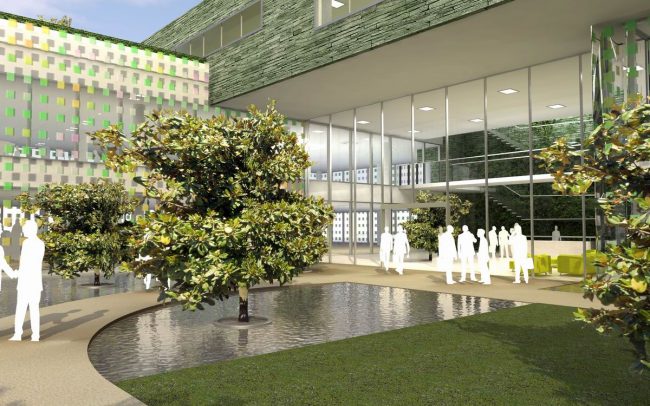Federal Bank of the Middle East
Nicosia
How do you build a new building which is ‘analogous’ with a monastery? This was the brief for this project. How can you build in a monastery lemon tree orchard without compromising the monastery’s setting? That was the challenge.
We answered these questions for Federal Bank of the Middle East (FBME) by proposing a building which is part of, and disappears into, the garden. It retains the orchard and path structure of the existing setting in an abstract manner whilst the mass of the building, two translucent voltaic glass office ‘cubes’, bridged by a green slate management suite top floor, protect the remaining Monastery grounds by setting an urban organisational principle for future developments of adjacent sites. The building does not compete with the monastery. It sits back, frames it, and disappears into the garden.
Using the monastery grotto with its water pool as inspiration, we set up two transparent glass office space volumes with integral photo-voltaic cell ‘patchwork facades’ reflecting and, in their colour, creating an abstraction of the orchard. We then used the water pools to further blur the boundary between building and garden. Bridging the two glass volumes is a second floor green slate block, the executive and conference suite, referenced back to the grotto walls material. The green slate slips down the ‘knuckle’ reception and circulation space rear wall, to create a back lit, back-drop akin to the grotto.
We extended the monastery garden paths into the site and created a meandering secondary path from the vehicle drop off – a classical garden design schematic.
The building has a very simple composition of materials, intertwined and related to the garden:
- Walls – simple transparent and reflective elements, with light responsive geometric surface patterns, creating a dynamic relationship with the garden setting and allowing the upper floor to ‘float’.
- Roof – a solid stone slab creating weight and containment to the reception area and building ‘heart’ – the stone is not dressed but rough, and proposed in green slate. This upper mass shifts on top of the ‘Walls’ to create a covered way to the entrance, from the Monastery side.
- Pools – delineate and secure different areas, cool the air, and provide a relaxing sound of trickling water.
- Orchard – abstracted grid of lemon trees sitting at various levels inside and outside the building.
- Paths – classic juxtaposition of axial route and meandering path.
Building size:
4,000 m2
Client:
Federal Bank of the Middle East
Status:
Invited Competition
Services provided:
Architecture



