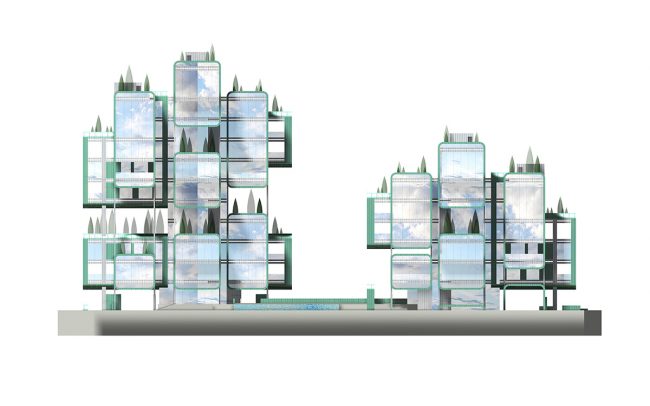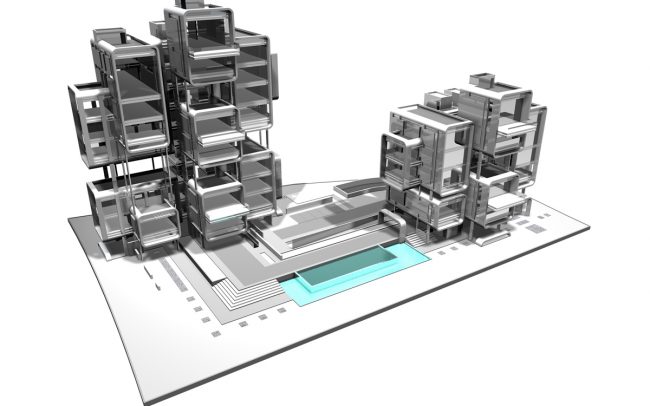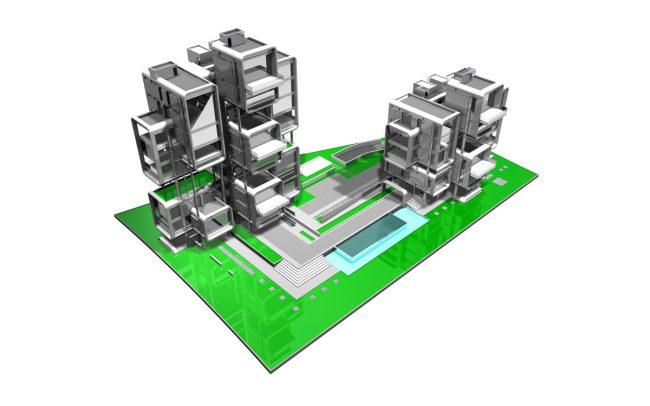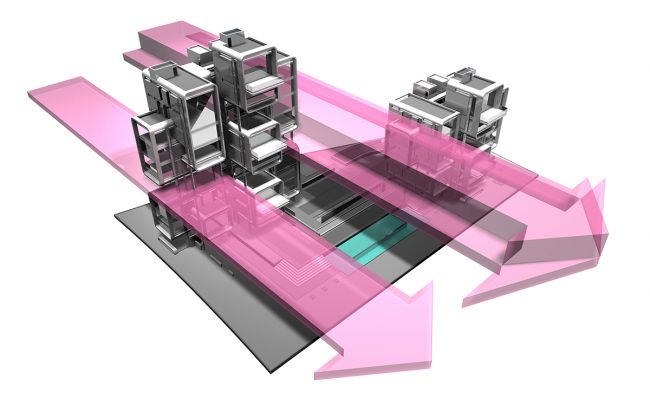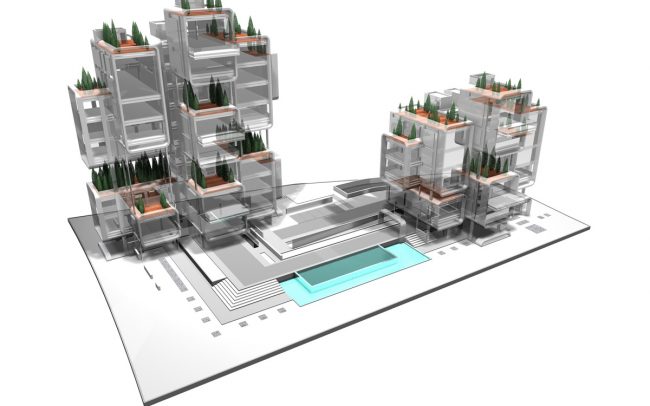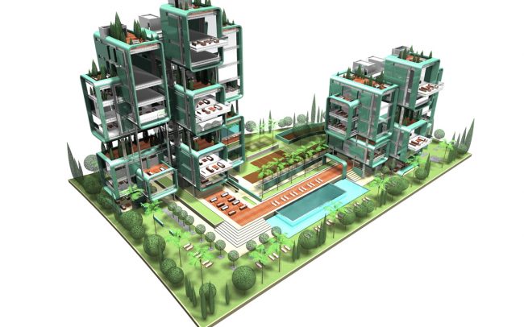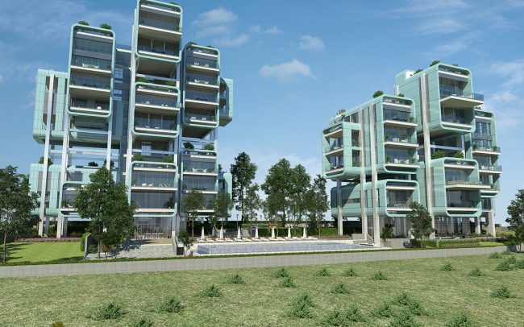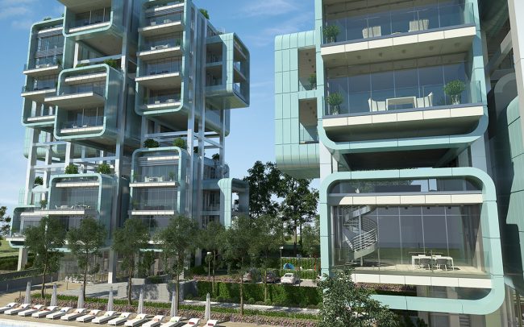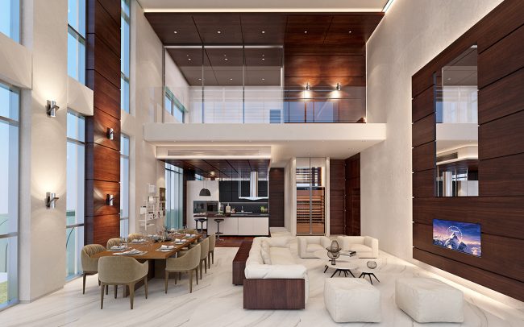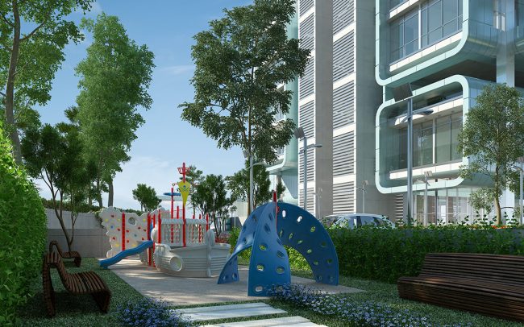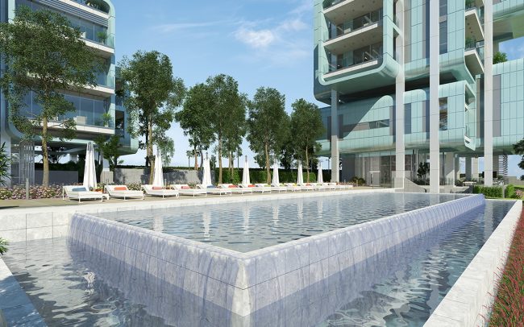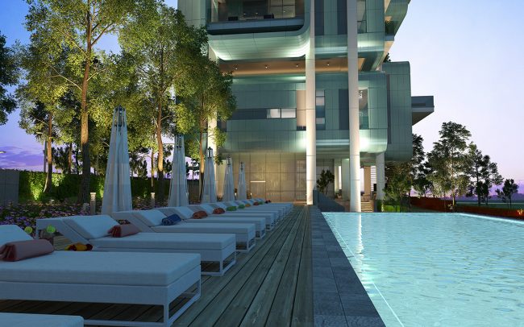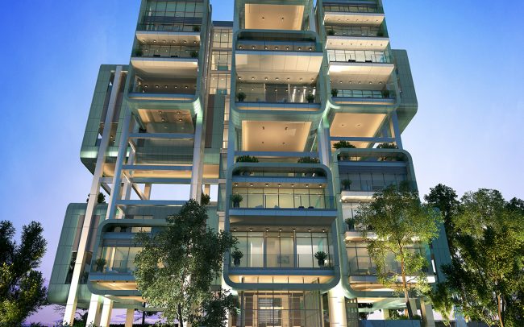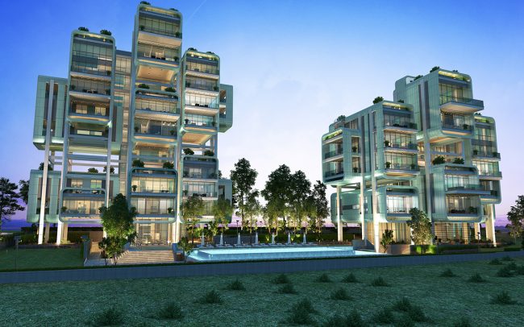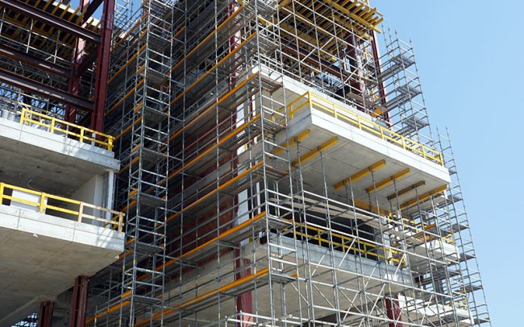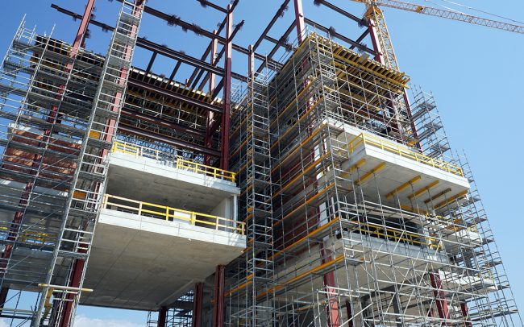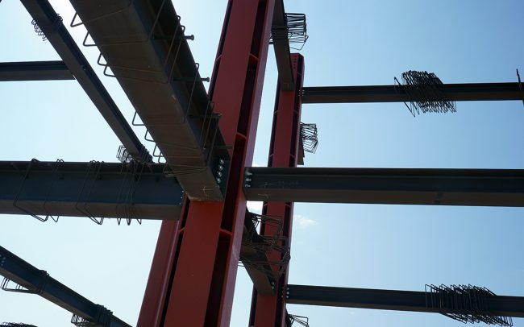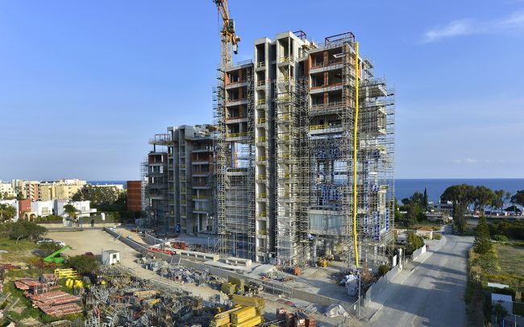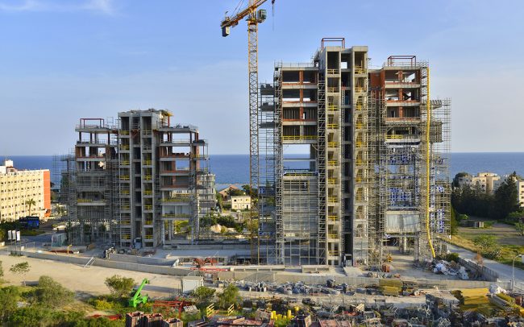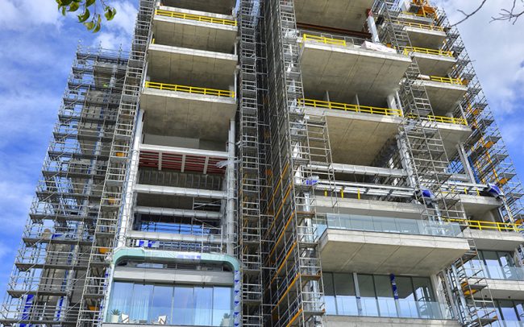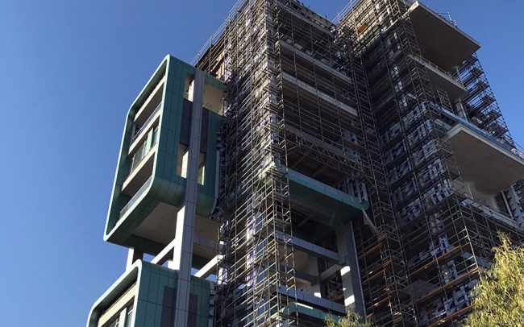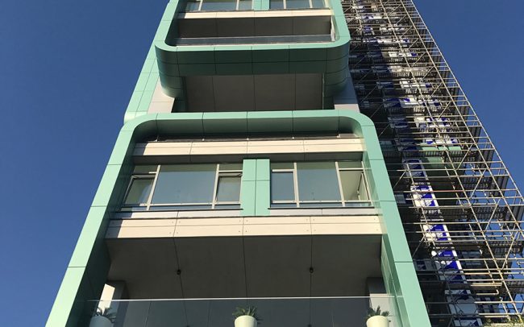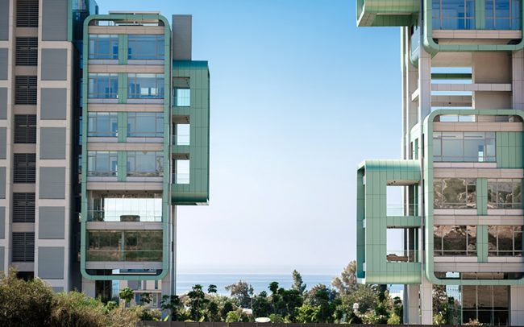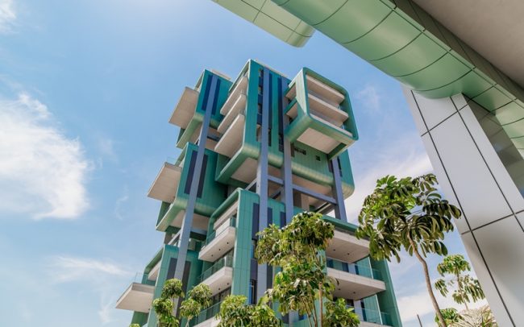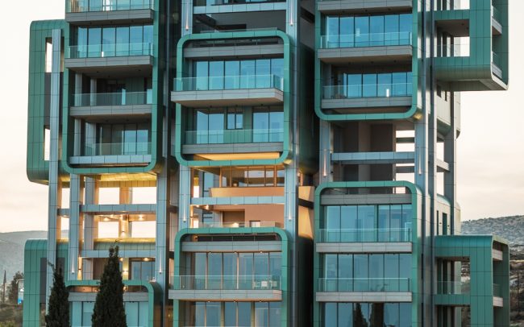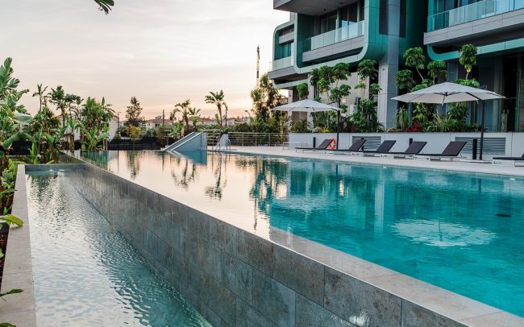iHOME
Limassol
PPA are appointed to deliver a gated, luxury residential development on a coastal site facing the sea in Limassol, composed of two blocks and shared facilities. The brief was to provide buildings with maximised sea views, which left a large proportion of the site as gardens, along with external terraces and shaded lounge spaces around a central pool; to create a ‘fashion-of-living’.
With the above in mind, our approach started by developing a concept which created permeability through the buildings themselves too, rather than considering simple viewing corridors, by making each apartment or apartment cluster ‘float’ in an open structural frame. This also allowed us to achieve three other goals; to give each apartment character, individuality and space within its block, to use the fragmentation distance between volumes to give privacy between each apartment’s sea-facing terraces; and to allow for sky gardens in the large openings. The sky gardens and planted apartment terraces create a ‘vertical’ garden.
The massing of the development was developed in consideration of the streetscape, with a low block facing the street, and a higher block deeper into the site. The apartment volumes were softened with curved facades, creating gentle, floating, massing solutions, which also appear as articulating elements of the garden, feeling like they rise from it and further blurring the boundary between them. Penthouses with double height spaces take the top floors, benefiting from full roof terraces at the top of the building.
A nature-inspired main colour was chosen to further the blur between garden and building – patinated copper for the apartment volume cladding.
Building size:
4,300 m2
Client:
DTA Group
Status:
Completed
Services provided:
Architecture, Interior Design



