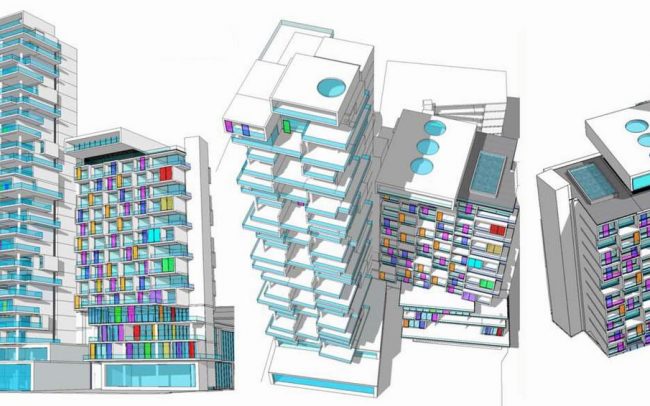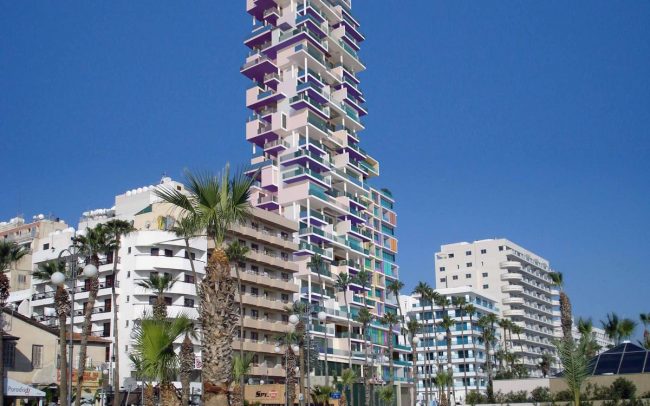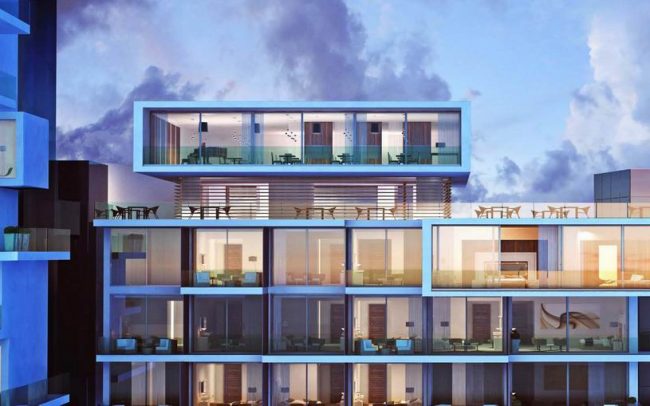Kimonas Project
Larnaca
A design for Radisson Blu Hotels and Resorts.
Kimonas sits on a prime site on the Finikoudes beach front and combines a mix of hotel, retail, serviced apartments and public use. With 43,500m2 gross area area on 5,504m2 of land, it is conceived as a unique, high end, multi-purpose centre in the heart of the city, with a range of mutually supportive uses, forming the basis of an economically, socially and urbanistically sustainable, coordinated development.
The project perimeter will consist of retail shops and restaurants extending along Zenon Street and Finikoudes, providing a connection with the city’s central business district behind. An organic interior will define the heart of the project, ‘the courtyard’, inspired by local, traditional Mediterranean architecture. It will offer a monumental and prestigious entrance for the hotel and a private haven for residents at the same time.
The architecture of the development is inspired by the hillsides and architecture of the Cypriot mountains, forming a dynamic vertical tapestry of spaces and creating identity and individuality for the users in each space, and from the beach and sea front promenade.
Building size:
43,500m2
Client:
Lefkaritis Group
Radisson Blu Hotels and Resorts
Status:
Ongoing
Services provided:
Masterplanning, architecture








