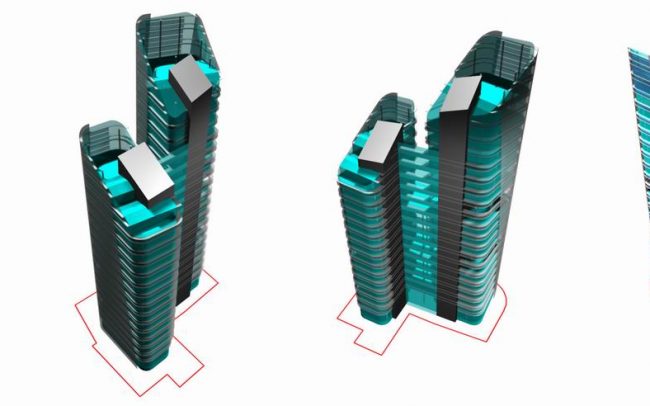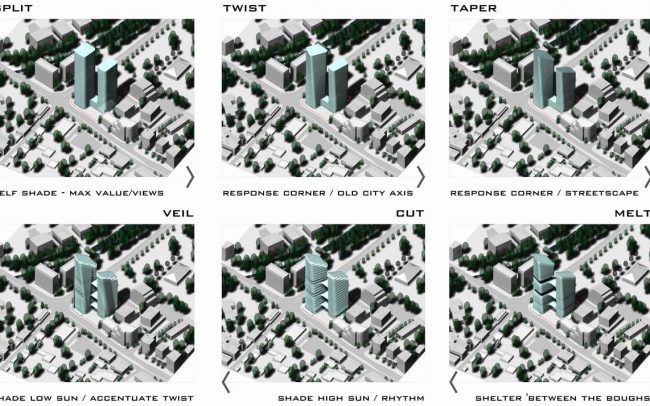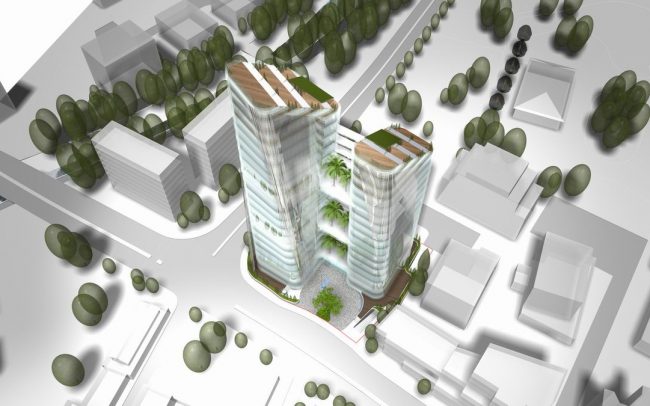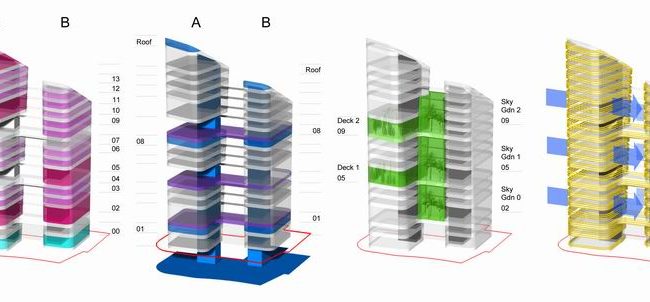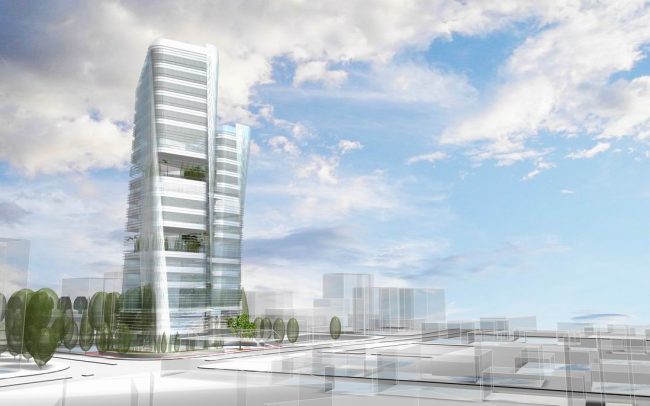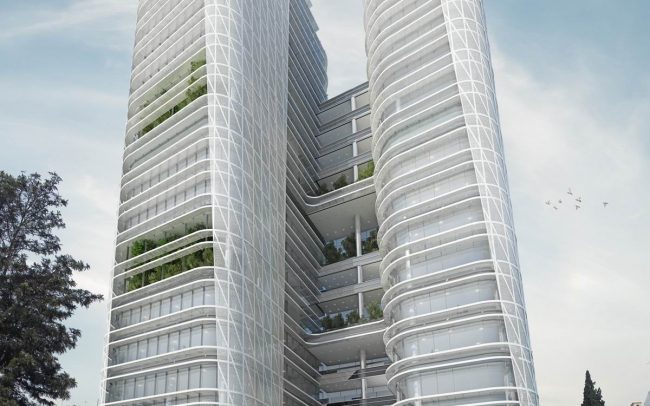Lord Byron
Nicosia
A project for two sustainable, speculative, interconnected, mixed use towers on a prominent corner in the diplomatic area of Nicosia, where two major streets to the South West of the old city cross (Lord Byron and Grivas Digeni). Tower 1 will be the tallest building in Nicosia, at around 100m. We won the design competition to secure the project and at the time of writing progress with pre-planning application negotiations and design work.
The buildings twist and play with light and dark. Their Eastern and Western ‘solar shields’ move like flowing gowns, catching the light, forming shadows and creating different modelling from different views. The architecture has simple components with different harmonies, which when read together create a complex and dynamic piece. It is a homage to Byron, inspired by his poem ‘She Walks in Beauty’:
‘One shade the more, one ray the less, Had half impaired the nameless grace, Which waves in every raven tress, Or softly lightens o’er her face— Where thoughts serenely sweet express, How pure, how dear their dwelling place.’
The towers intertwine to form a shaded central garden zone, linked with three garden decks and smaller bridges at each floor, so the small public space at ground level is balanced by spaces ‘in the air’ to serve the different uses. Two floors are also left out of the large tower to provide a clear outside floor space for conference use and for staff dining. The buildings will be state of the art, particularly in terms of environmental design, using passive systems along with geo-thermal and advanced heat exchange systems. The proximity to a river and very high water table will be used to our advantage, not only for geothermal but also for processing our own potable water, assisting the basement waterproofing at the same time by creating a ‘dry bulb’ perimeter. Passive solar protection is achieved by horizontal brise soleil bands stopping midday sun, and the solar shields protecting from low day start and end sun, which is the most disruptive in terms of the primarily office working environment.
Building size:
8,000 m2
Client:
Tofarco Ltd.
Status:
Ongoing
Services provided:
Architecture



