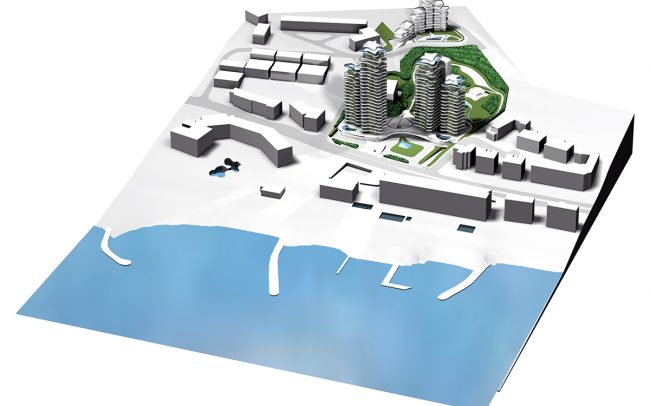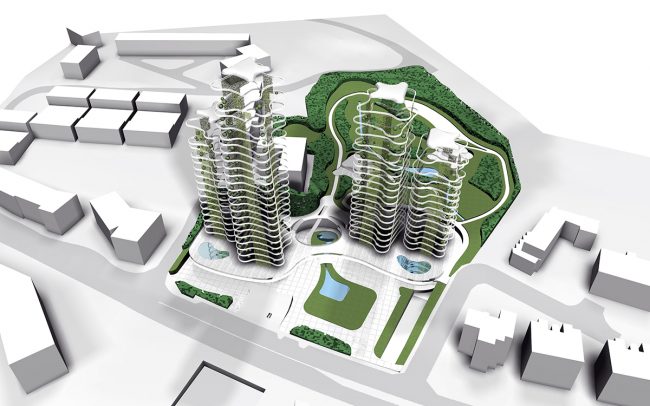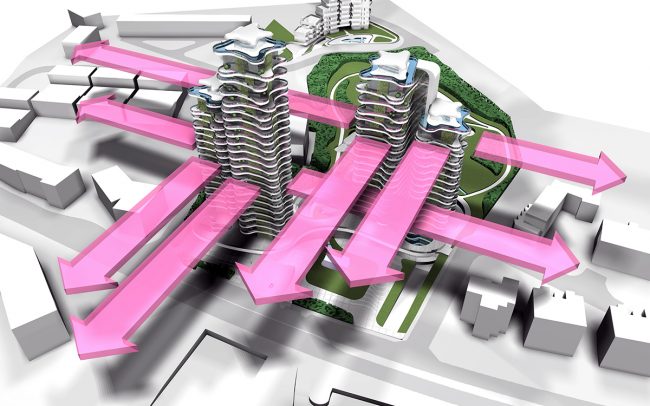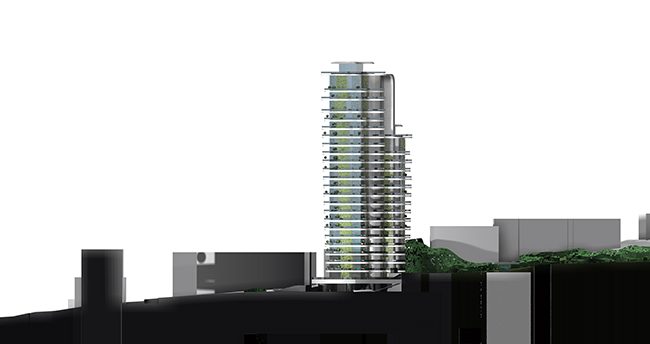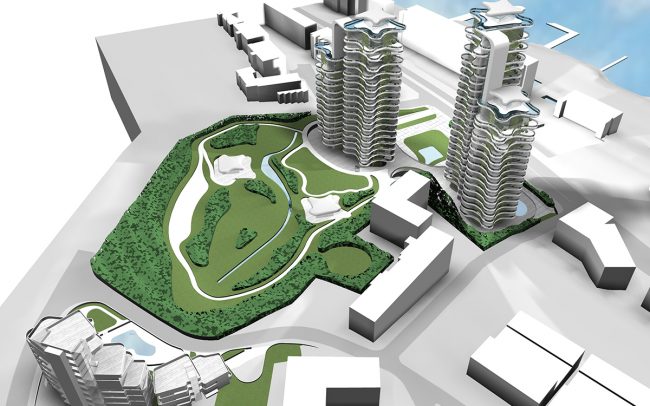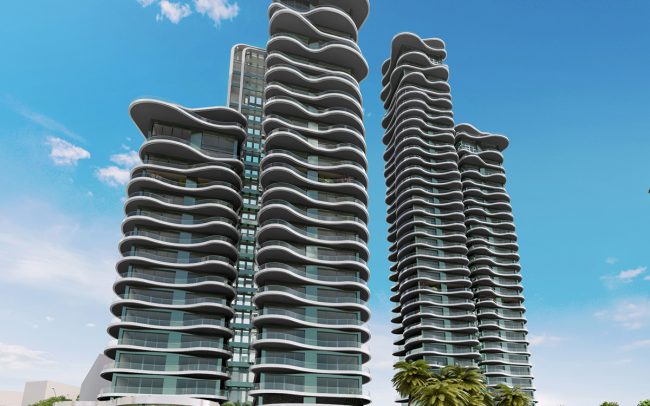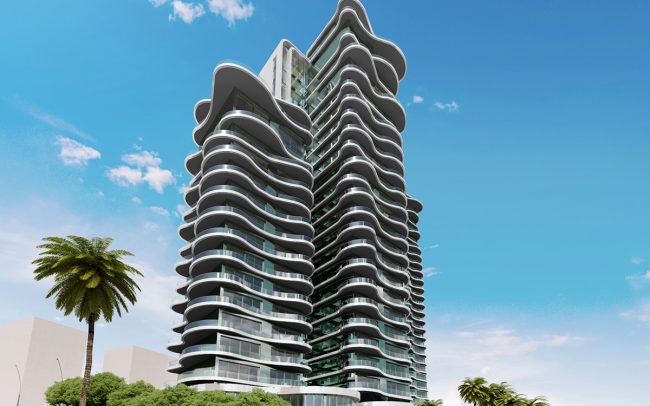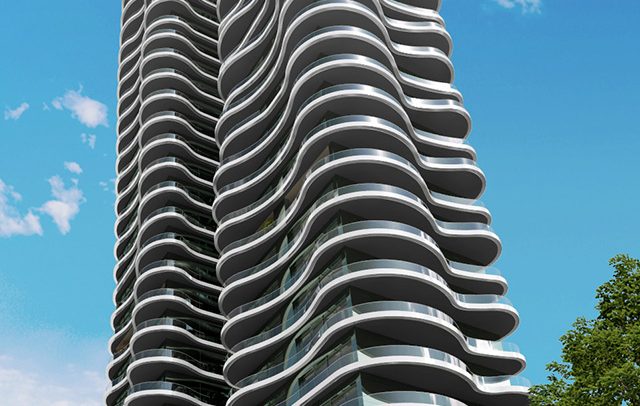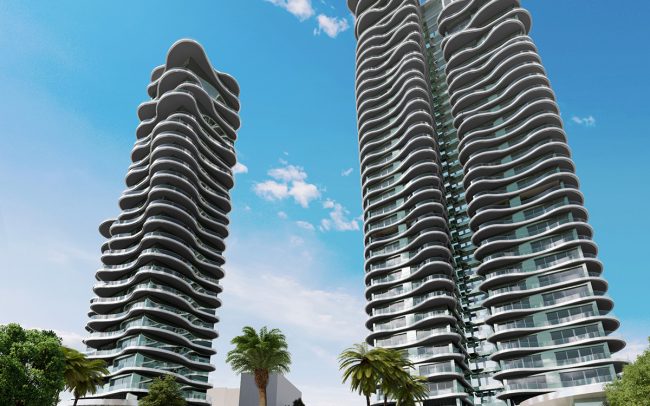MARCO POLO
Limassol
A mixed-use development project in the coastal Amathus area of Limassol, comprising of two residential tower blocks that are designed around a public square facing the main road and containing retail and F&B outlets.
The high-rise architecture is characterised by the contrast between the glass façades and the flowing geometry of the balconies, offering 180o panoramic views across the horizon.
The masterplan generates an extensive private park to the rear, richly landscaped and containing a swimming pool complex and pavilions within Mediterranean gardens.
Building size:
20,000 m2
Client:
Gardeila Ltd.
Status:
Ongoing
Services provided:
Architecture, Master Planning



