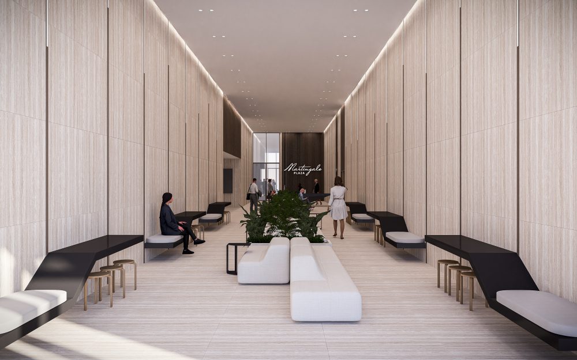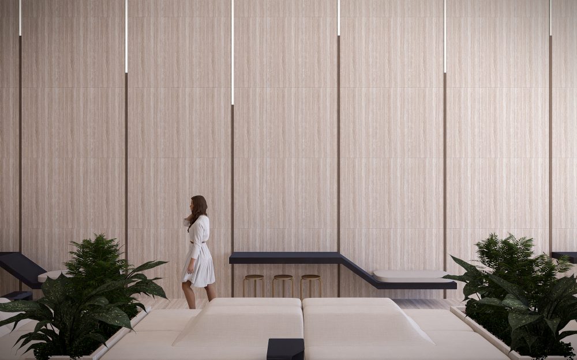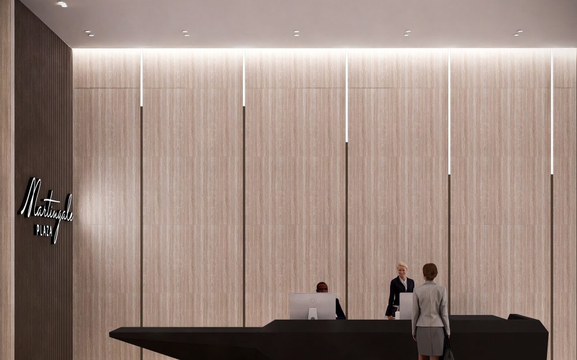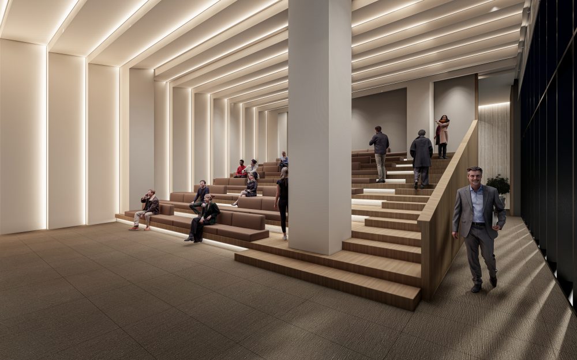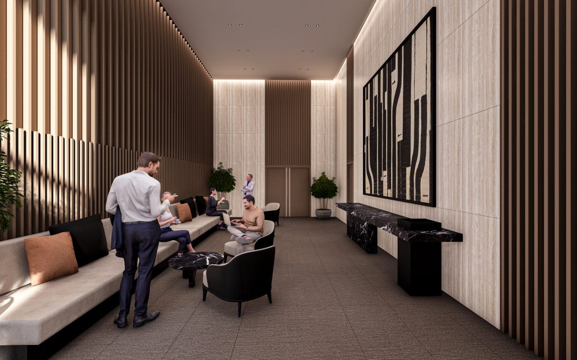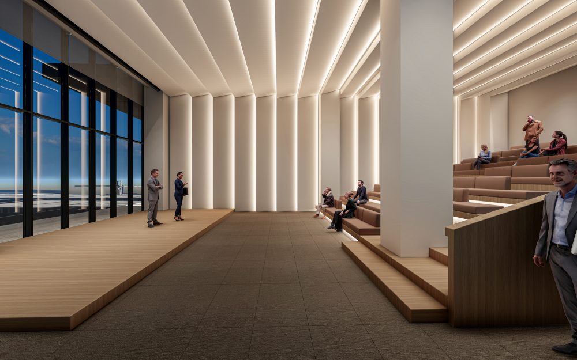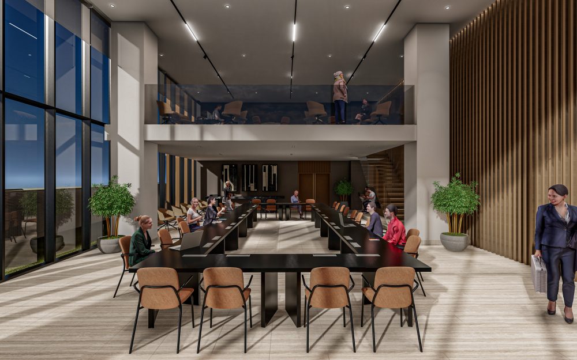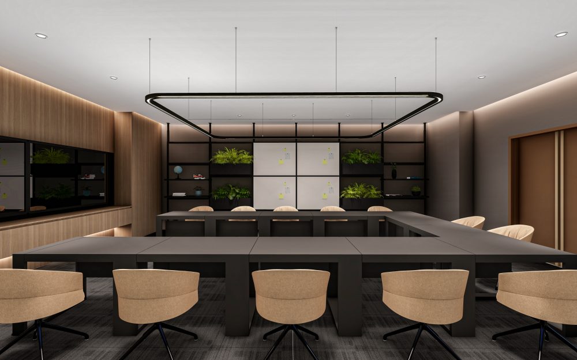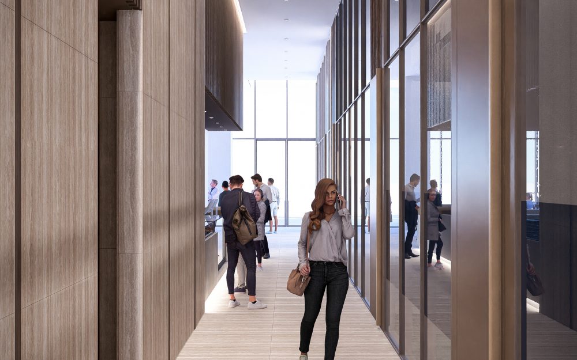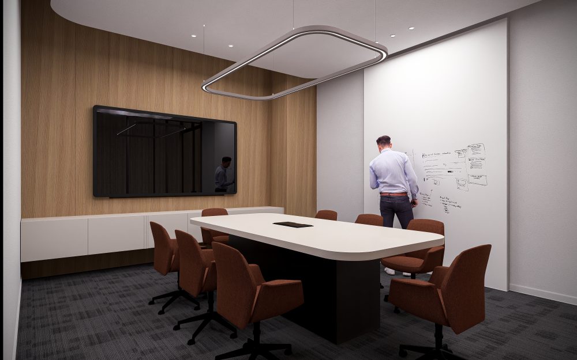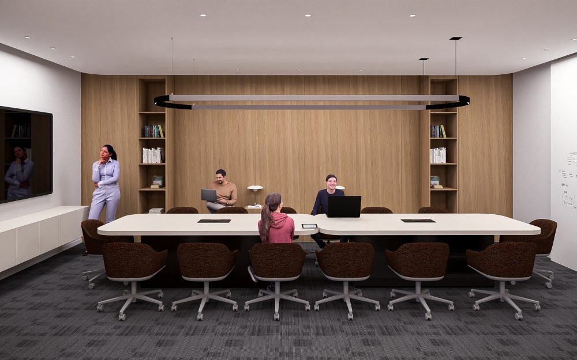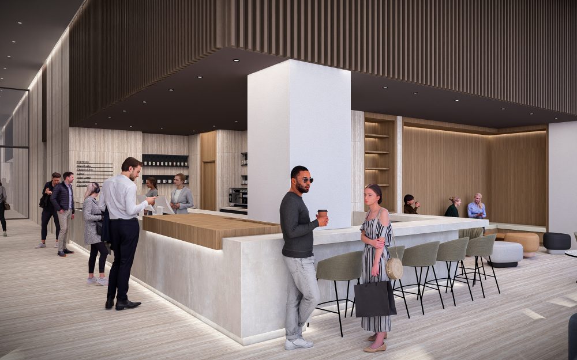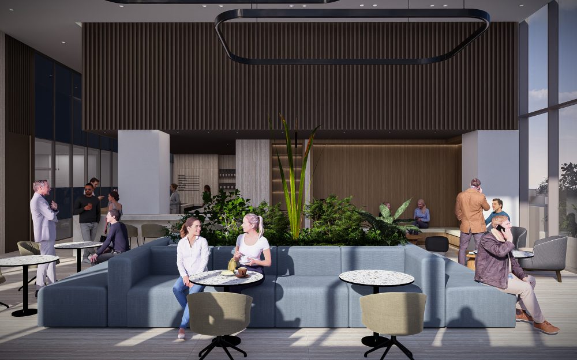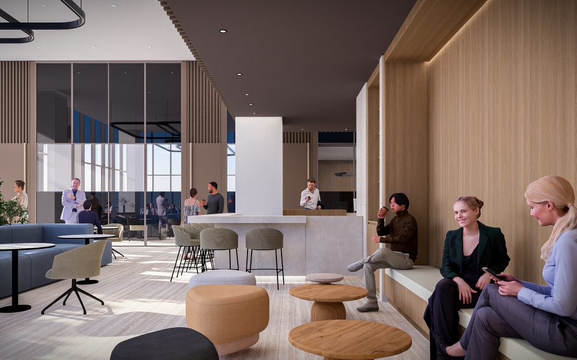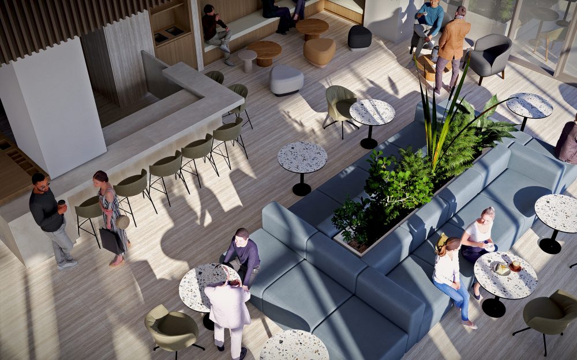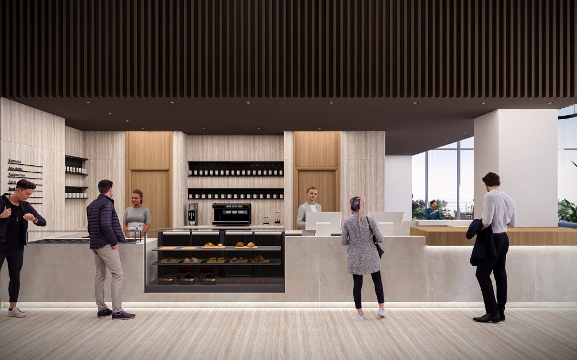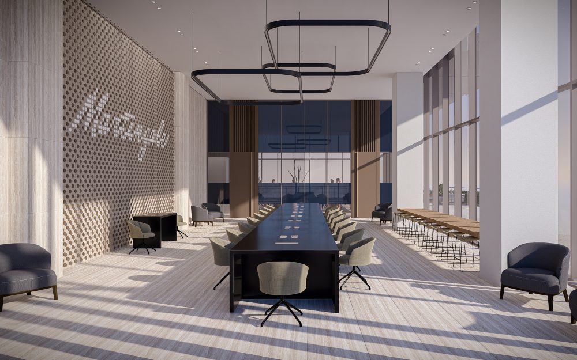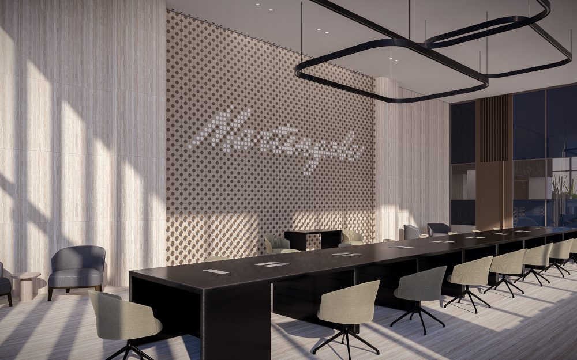Martingale Plaza
Limassol
The interior design of Martingale Plaza embodies a refined blend of contemporary minimalism and elegant materiality. Travertino tiles and bronze metal details are thoughtfully integrated throughout the building, crafting a sophisticated and cohesive aesthetic. Upon entering, the public areas reveal expansive 5.5-meter ceilings, creating an impressive sense of openness.
Large meeting rooms feature modular furniture, allowing for adaptable configurations to suit various use-case scenarios, complemented by movable 100″ TVs for enhanced versatility. In contrast, smaller meeting rooms are equipped with advanced video conferencing systems, screen casting modules, and whiteboard walls, all designed to foster productivity and collaboration.
The auditorium stands out with its tiered seating and custom-designed sawtooth ceiling, illuminated by dimmable fixtures that cast diffuse, indirect lighting. This space is also equipped with streaming capabilities, facilitating seamless broadcasting or recording of events, while a dedicated foyer serves as a vibrant pre-event space.
In the cafeteria, a planted centerpiece enhances the integration of nature within the building, with banquette seating arranged around this lush feature, creating a relaxing social hub. The gym reflects a bold, tech-inspired aesthetic, incorporating RGB lighting against dark visual elements and a suspended 3D grid of fixtures that evoke a tron-esque vibe. This state-of-the-art fitness facility is seamlessly integrated into the overall design, complemented by changing rooms, showers, and lockers that cater to a full range of user needs.
Project Area
25,000 m2
Status:
Permitting
Services provided:
Architecture, Interior Design



