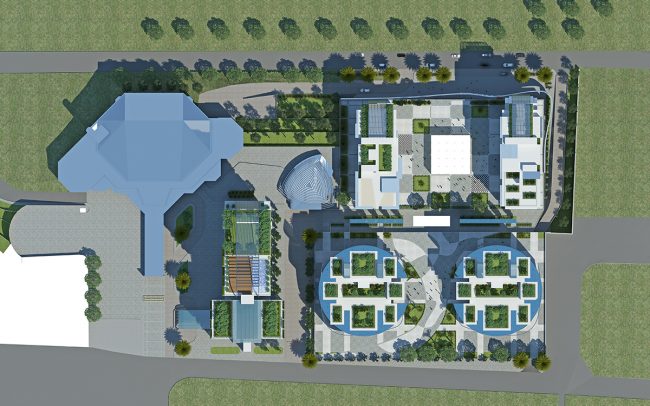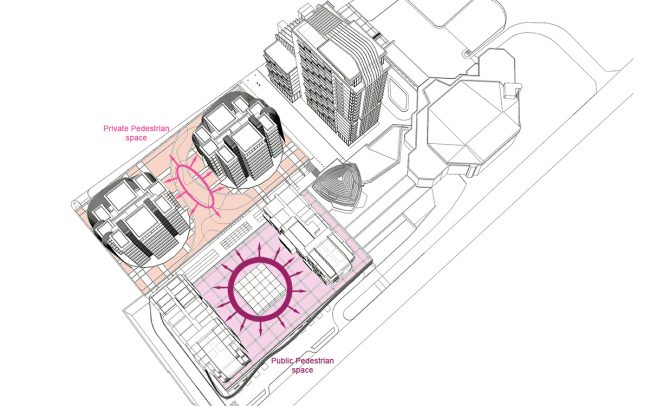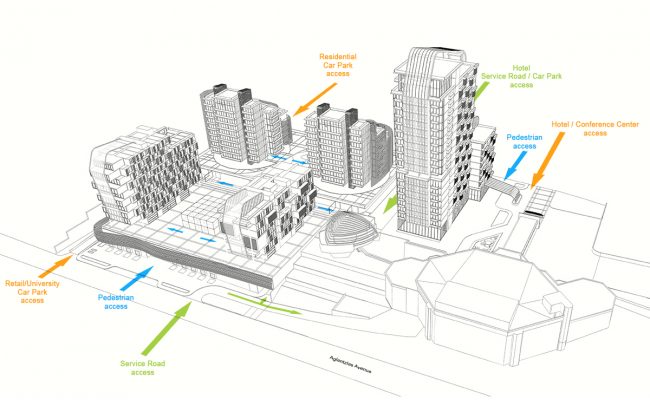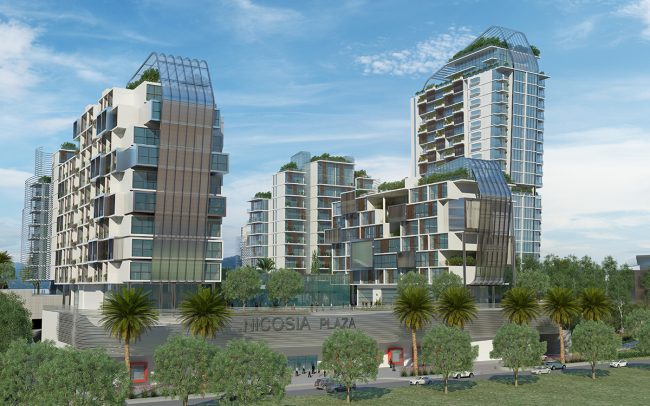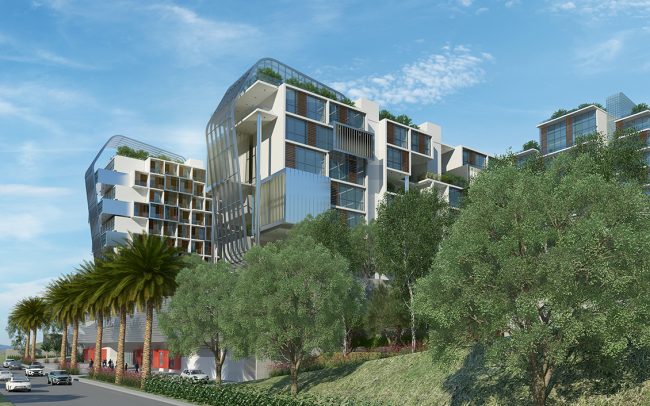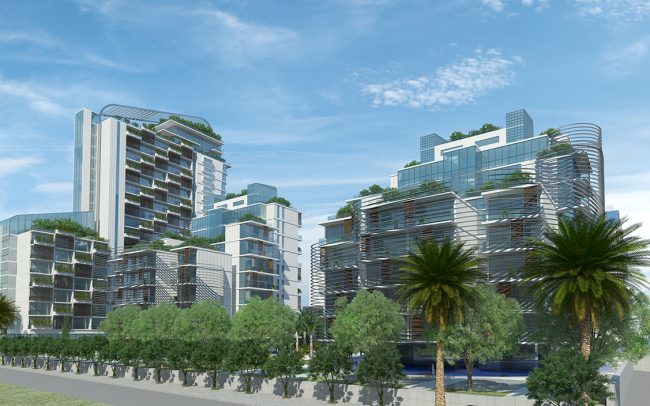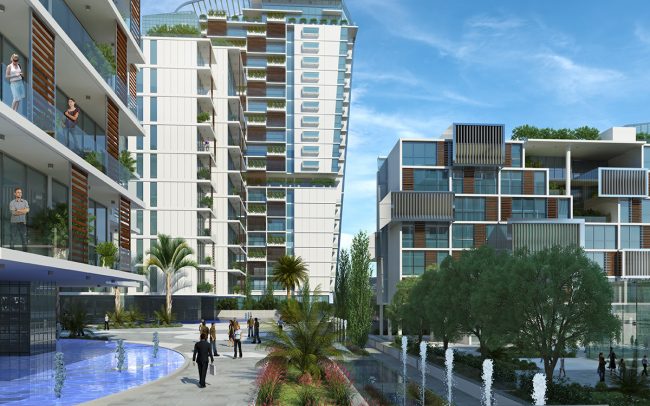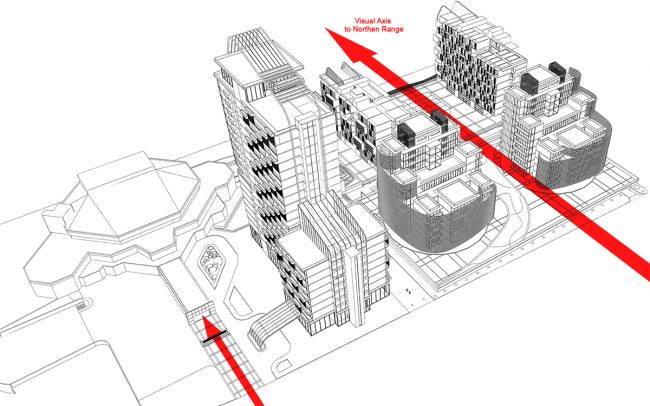Mixed Use Masterplan
Nicosia
PPA were commissioned to undertake the strategic masterplan for a large mixed-use development of 75,000m2 in Nicosia. Its strategic principles and objectives are to enhance the global standing of the area, by creating a series of synergies within the grounds and an organic symbiotic relationship between built and natural environment on the site grounds. The development includes:
- A Retail Centre on the ground and first floor, forming a podium for the rest of the development and to provide retail and food and beverage facilities for both the development and the general public. A crystalline central atrium leading from ground to second floor through escalators and scenic lifts, ensures continuous activity and life within the centre.
- A branded international-standard five-star Condo Hotel, intended to be a landmark and premier hotel in the capital, also designed around a central atrium, facilitating 145 rooms plus 80 apartments. A dramatic roof-top restaurant and bar, swimming pool, and roof gardens, will complement public facilities on the ground and mezzanine levels; along with a spa at mid-height with panoramic glazed walls and perimeter gardens.
- Conference facilities with two auditoria.
- The College of Hospitality Studies split between two buildings, one housing the Student Hostel and its facilities with the other housing the Faculty.
- A public landscaped ‘piazza’ stretching between the two college buildings, with a glass access crystal cube in its centre linking the Retail Plaza atrium to it. Cubical forms express themselves externally, in an apparent visual but logical system throughout the total height of the two buildings, establishing a powerful presence along the horizon, and with landscaped gardens emphasizing bioclimatic principles adopted.
- Luxury Residential Units in two buildings designed within an extensive water feature, which linked to the public piazza via bridges. Their architecture features a stepped design to reduce the appearance of mass and construction bulk. Floating parabolic brise-soleils will create a powerful visual axis that aligns with the crystal cube of the public piazza, framing the view between them.
Building size:
75,000 m2
Client:
The Prosperity Group Ltd.
Status:
Concept
Services provided:
Masterplanning, architecture



