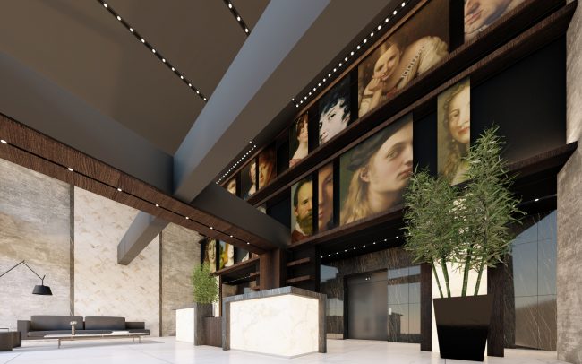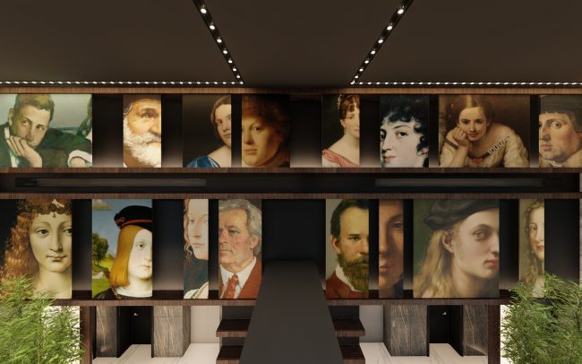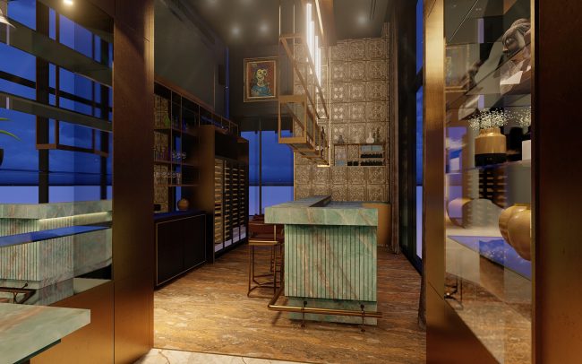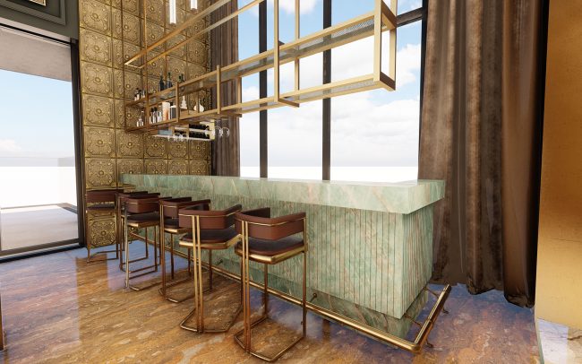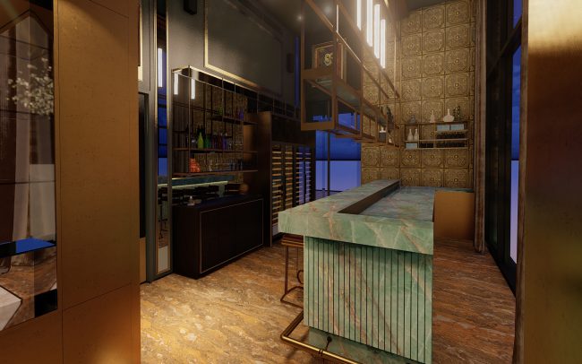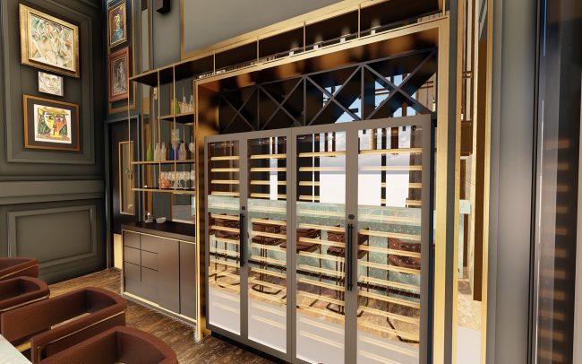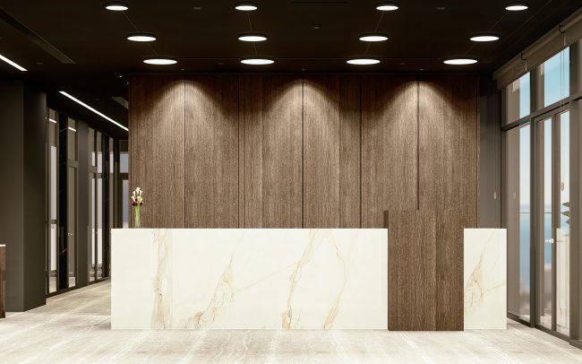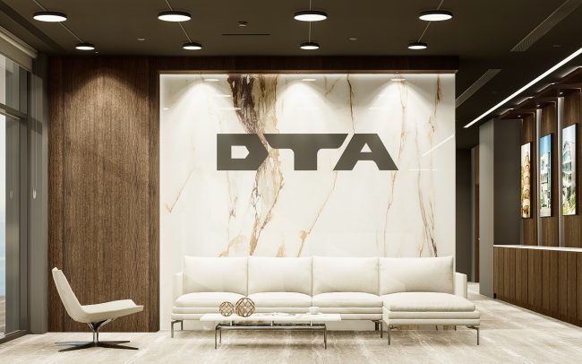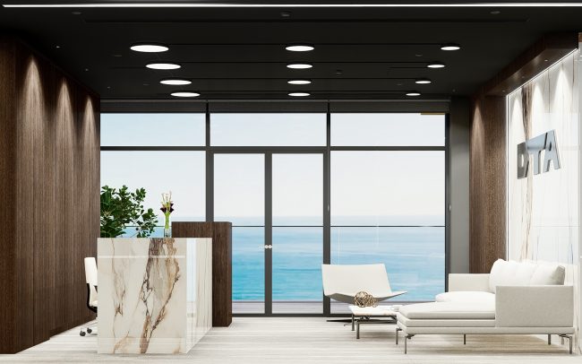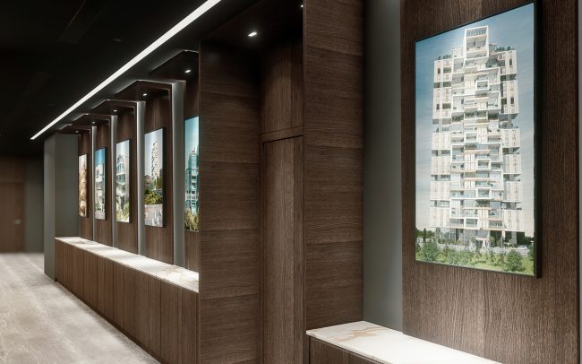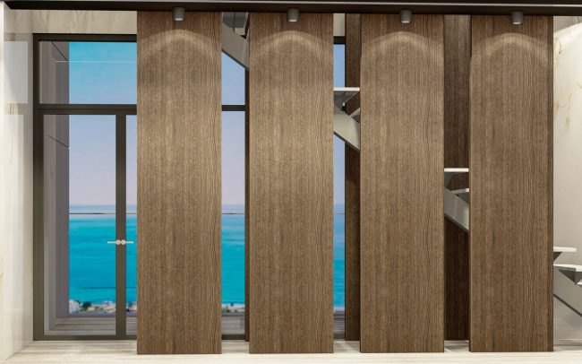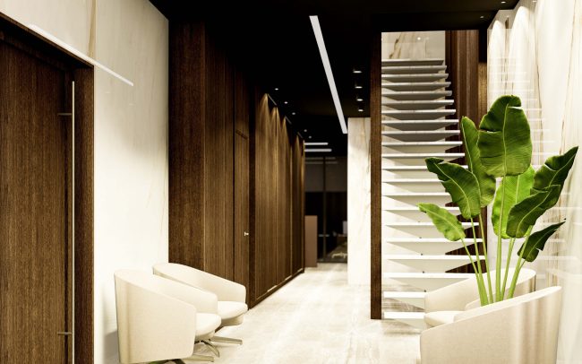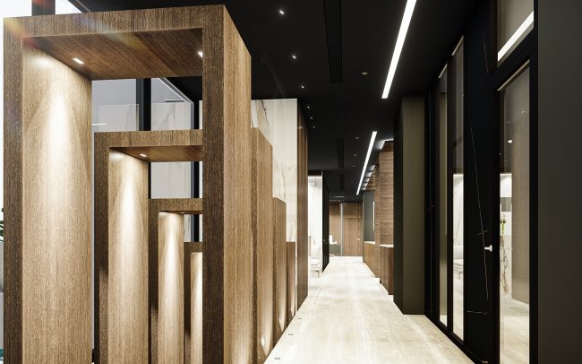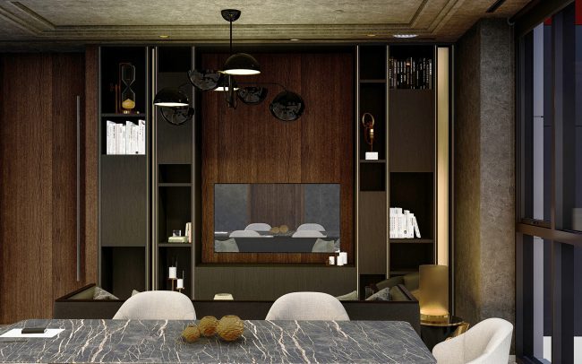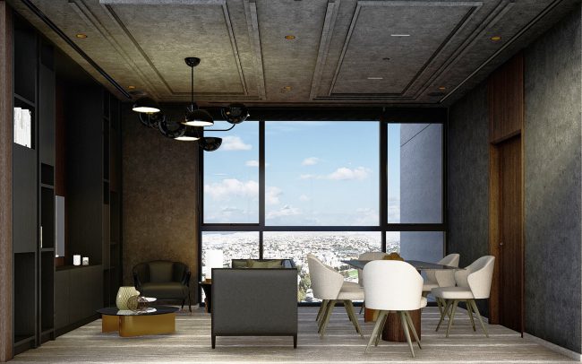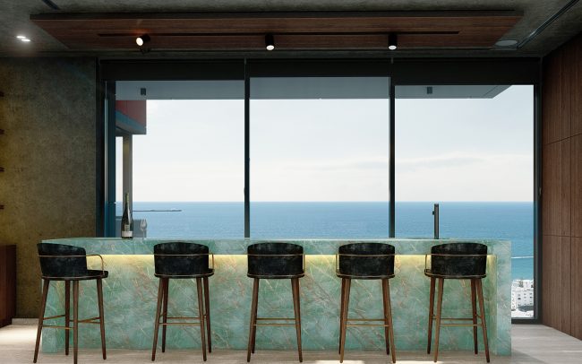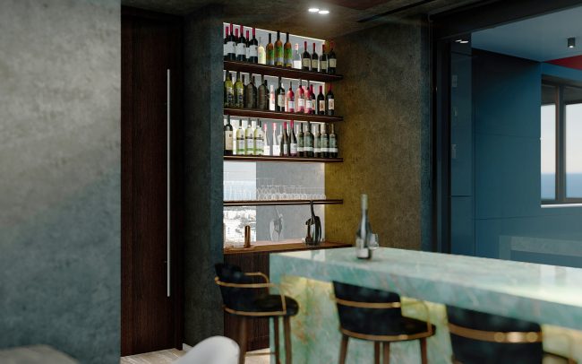ONLY:
Limassol
PPA were challenged to deliver a multi-unit residential development, along a narrow east-west site. Aiming to minimise the impact to the surrounding area and avoid the creation of a concrete wall along the south-facing long site, the building is concentrated on the eastern front of the site. This allows for the gated residents’ landscaped pool area and the public green to be on the west, bordering and combining with the existing Germasogeia River park.
An architecture of pure white linear and cubic elements was developed along a 25 level height, then broken into concentrated volumes to open with green common gardens its permeability from the north. Copper strips interweave with the pure white main elements to further enhance the composition.
Building size:
5,000 m2
Client:
DTA Group
Status:
Completed
Services provided:
Architecture, Interior design



