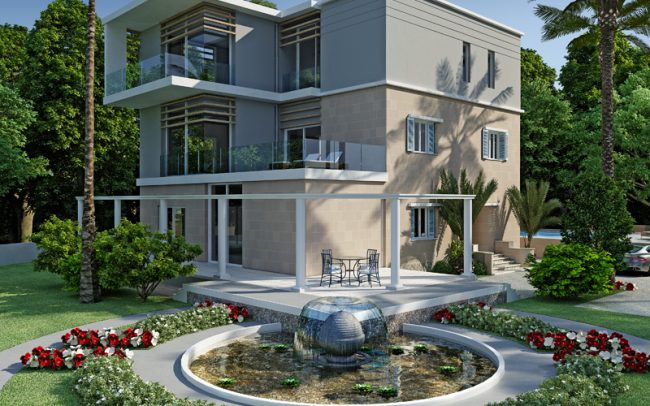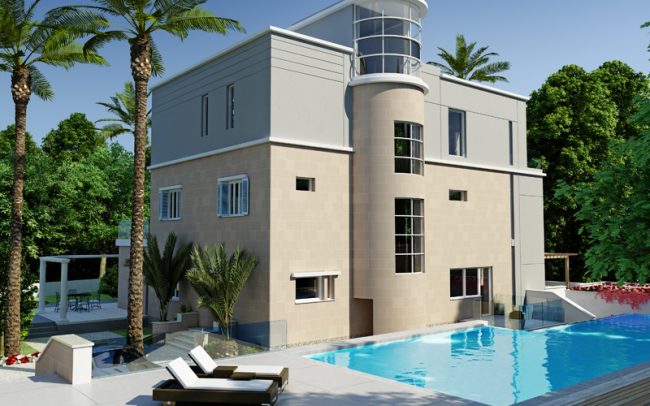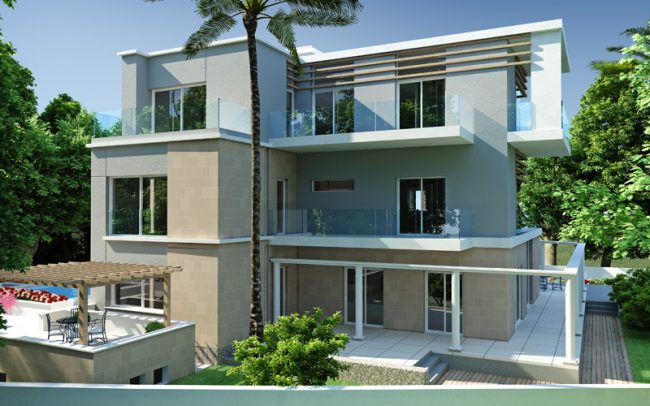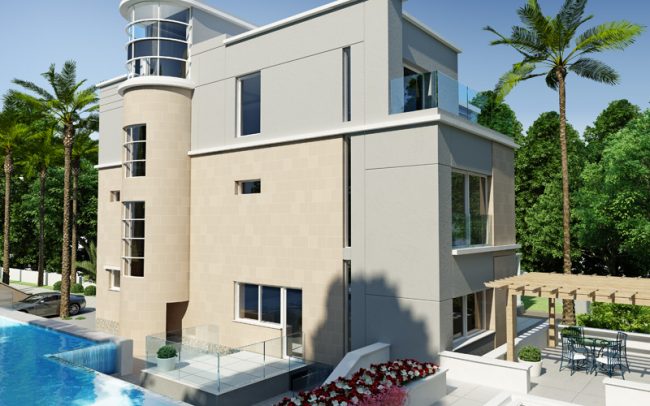Private Residence
Nicosia
This private residence is located in a conservation area in Nicosia.
The challenge was to redesign an existing stone built house and extend this to accommodate additional spaces and facilities for the family and incorporate additional bedrooms, cinema and multimedia room.
The master bedroom has been designed on an additional floor with extensive glazed areas to provide views to the linear park adjacent located within the existing riverbed. The client wished for a contemporary living with minimal internal disruptions as was offered by the original house. The design allowed for flowing spaces on all levels.
An L shaped swimming pool integrating a cascade on one side embraced the external south facing spaces into a focal point and has re-used an existing water reservoir and windmill. A fully glazed swimming pool bar and other facilities for al fresco living adjacent to the pool is provided in a way which encloses the pool area to provide maximum privacy within its urban context.
A mature palm tree avenue has been integrated in the masterplan of the external spaces to create a powerful approach to the main entrance.
Building size:
350 m2
Status:
Planning and Building Permits
Services provided:
Architecture







