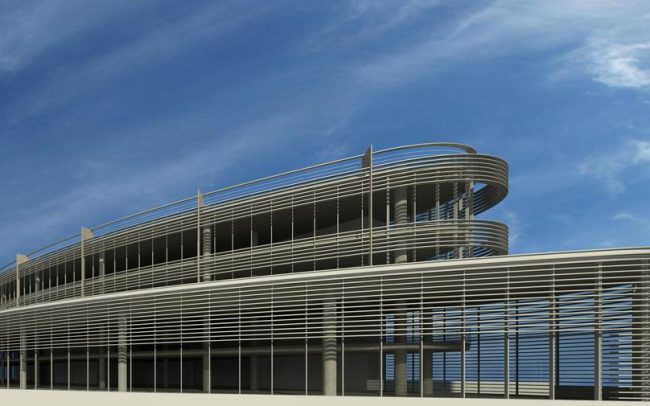R&D Building
Nicosia
We have submitted this unusual building, designed to house research and development facilities on the outskirts of Nicosia, for Planning Permit.
Large and deep floor plates are intended to provide maximum flexibility, along with I.T infrastructure ducts at frequent intervals.
The steel and glass structure provides for large structural openings, minimizing the number of columns that would otherwise be required in a more traditional method of construction. Complimentary, the extensive glazed curtain wall around the building is protected by an all embracing solar protection shield.
Building size:
7,000 m2
Client:
Joannou & Paraskevaides Ltd.
Status:
Planning Permit
Services provided:
Architecture




