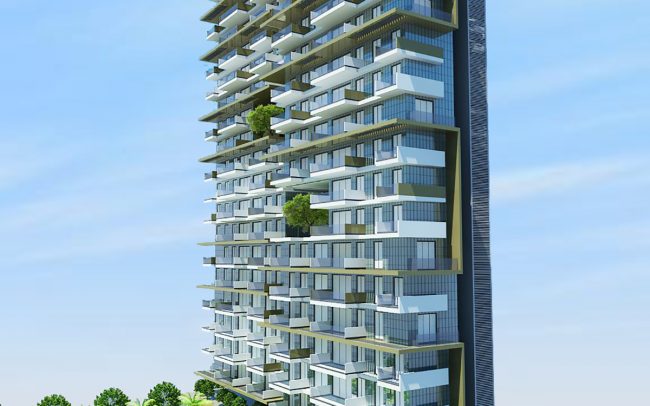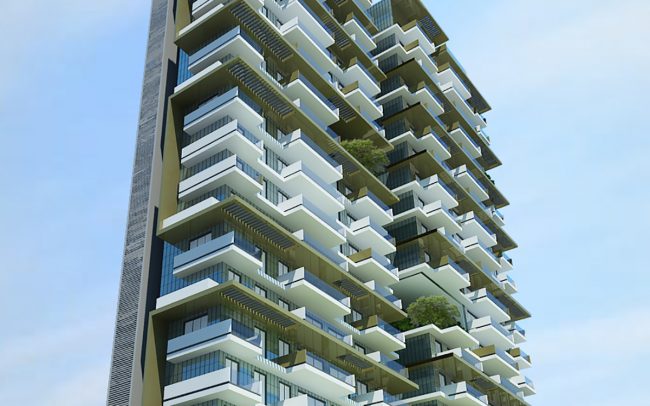Residential Complex
Limassol
A study for an 8,500 sq.m high rise residential building designed to provide sea views to each room of every apartment .
The layout with 93 apartments is organized along a linear core system running on an East-West axis and which contains the staircases , lifts , M&E plantrooms and stores forming the main cellular supporting structural frame and the northern façade of the building enabling all the apartments to face directly South .
The main façade is given horizontal dynamics with expressed floor slabs finished in copper and white aluminium cladding panels .
At ground level the recessed glass walls of the double height of the entrance lobby and residents facilities will enhance the feeling of the building appearing to be floating over a reflecting pool running the full length of the façade .
Building size:
8500 m2
Status:Concept
Services provided:
Architecture




