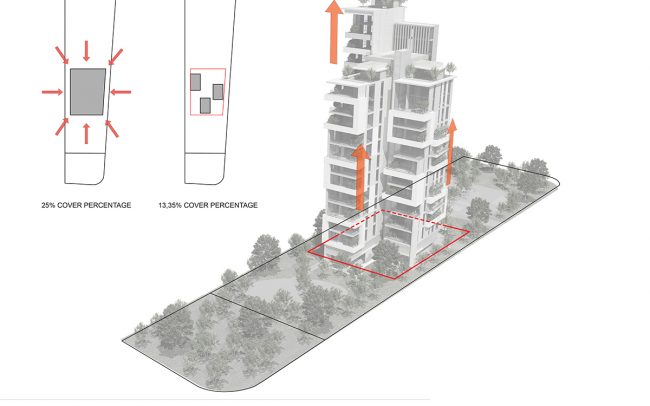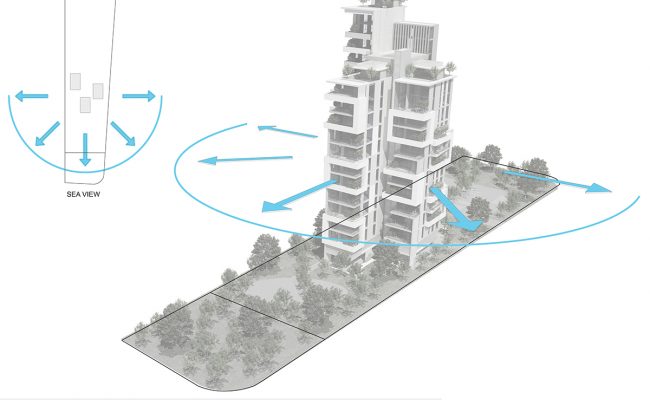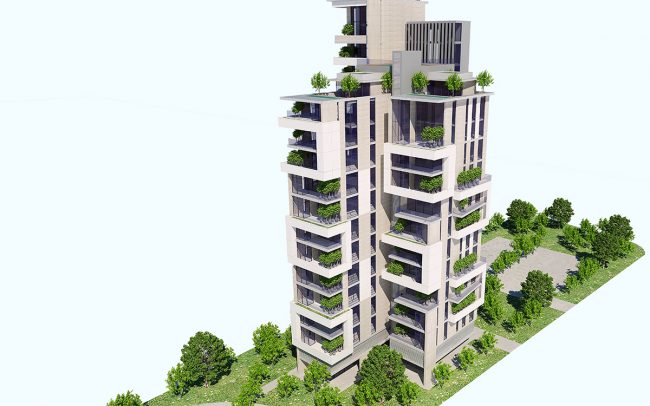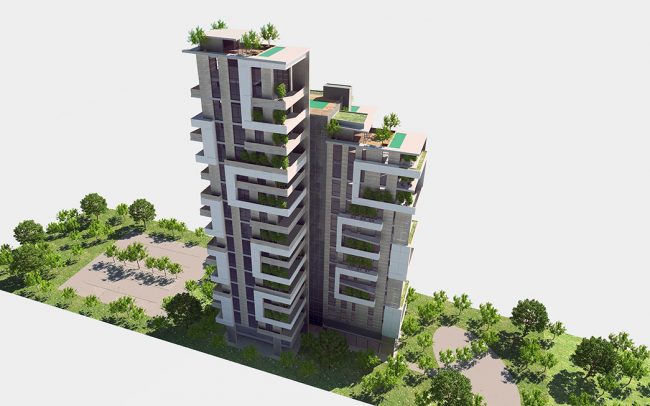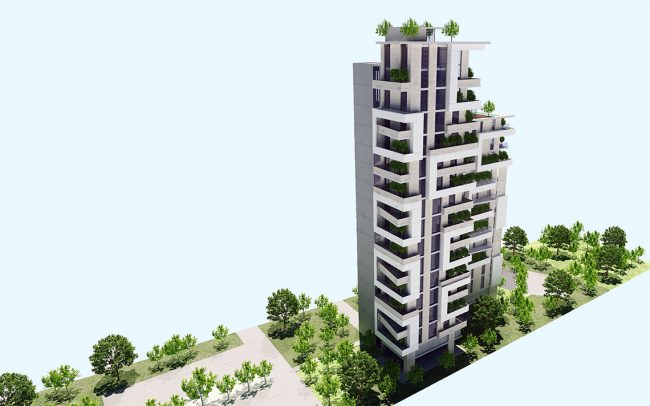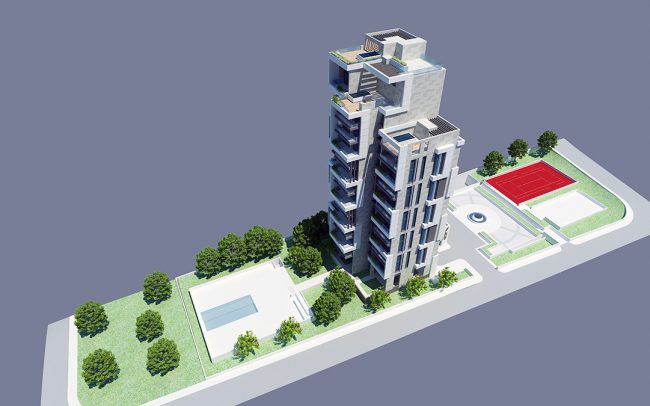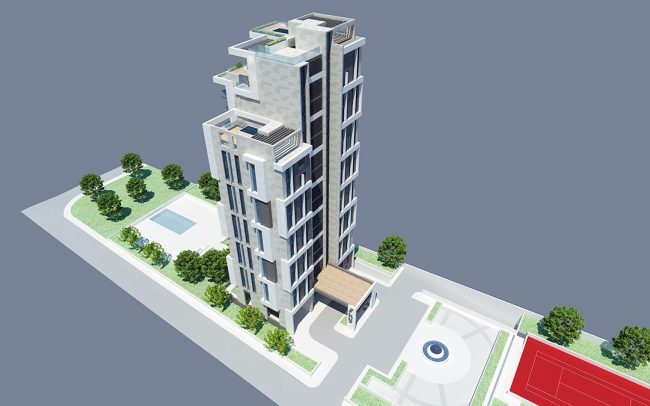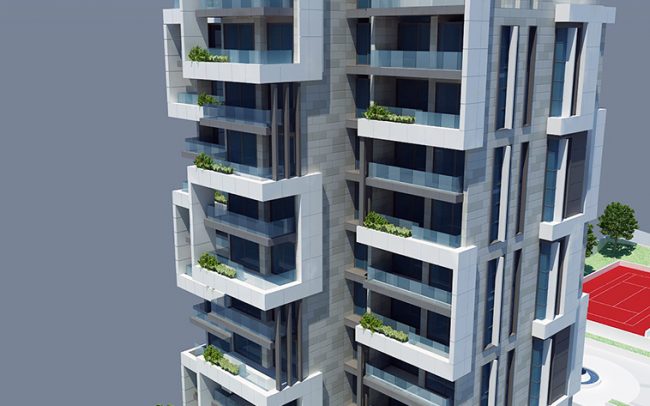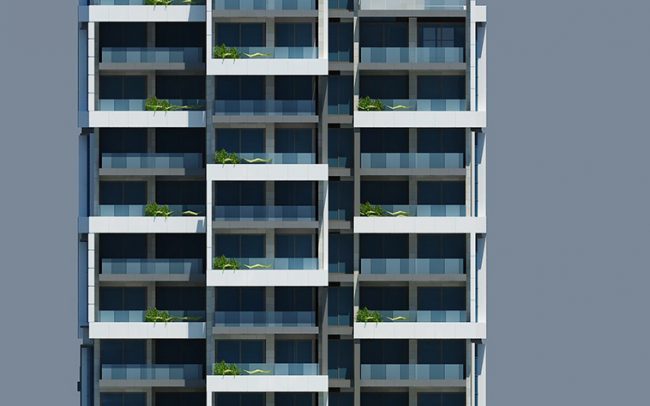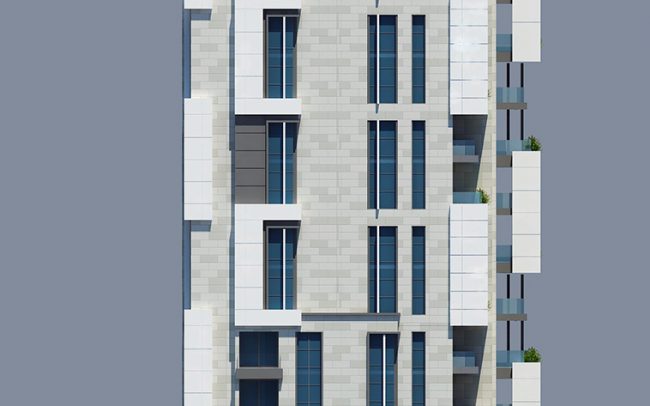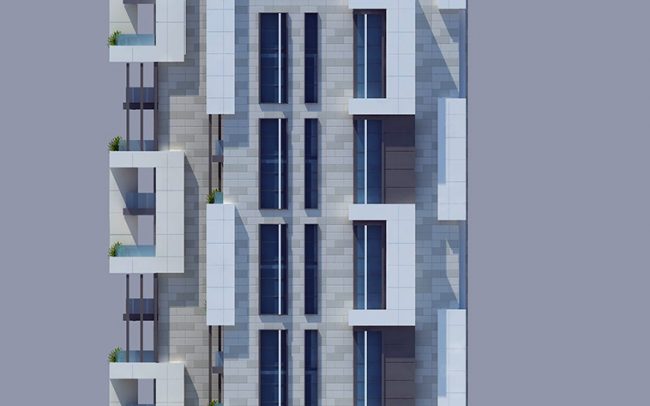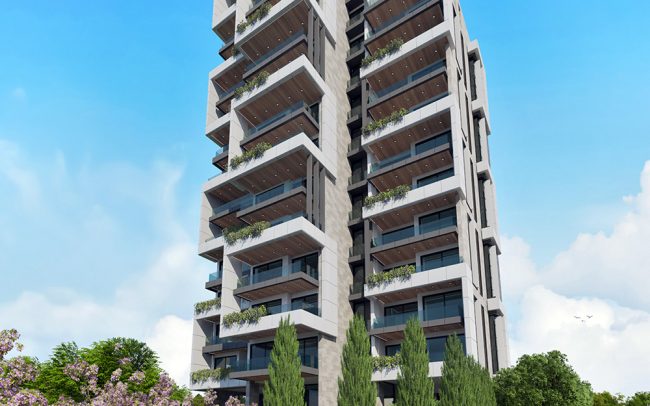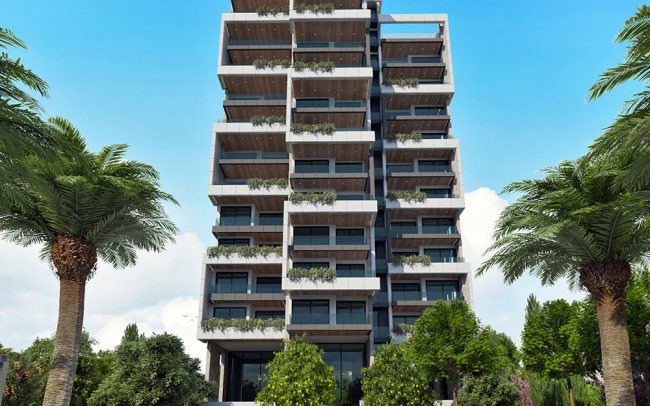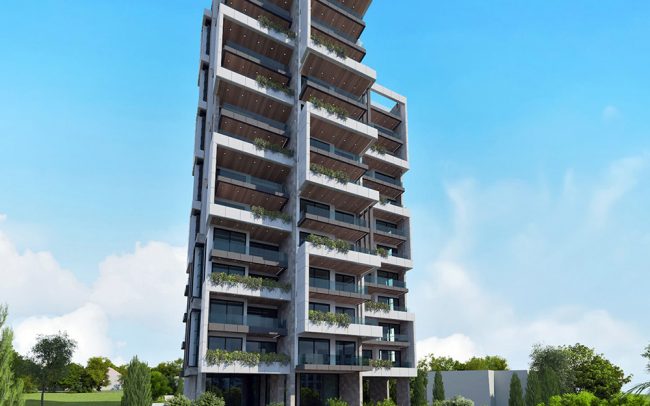Residential Complex
Limassol
A brief to design a luxury residential development, providing high quality accommodation and expansive views to the city on a tight site required a new focus on verticality and upwards utilization of the built area. The resulting tall massing was then broken down into variable elements, some accented and others recessed. The broken down massing, articulated elevations, and stepped design ease the impact of the volume of the development to the surrounding low-rise area. Green spaces and planters are also located across the vertical facades, further accentuating that effect.
Furthermore, the apartments are arranged around a central core leading to three duplex penthouses with private swimming pools and roof gardens.
A premium palate of materials was selected to complement the design with rhythmic ceramic rain-screen cladding, complemented with high-quality metal cladding elsewhere.
Building size:
7,000 m2
Status:
Ongoing
Services provided:
Architecture



