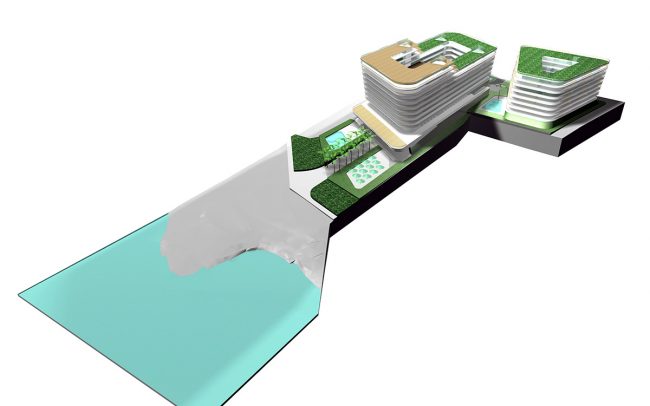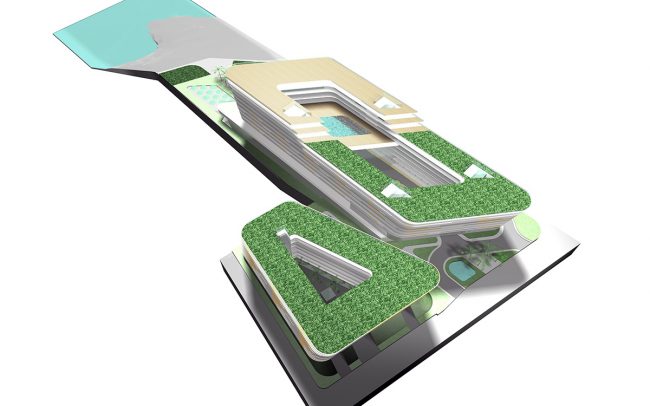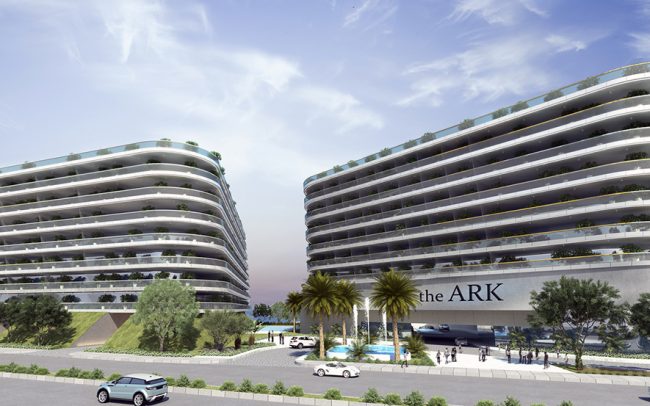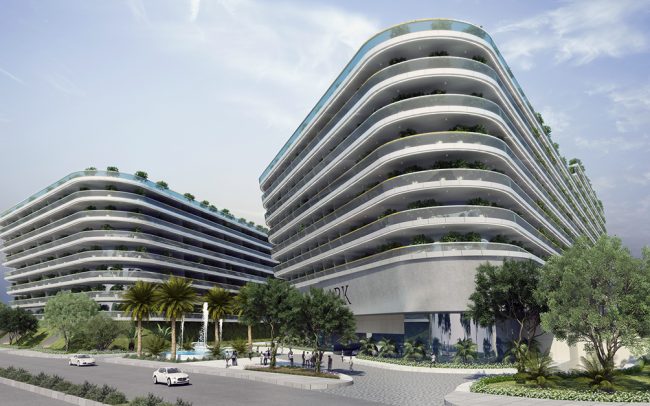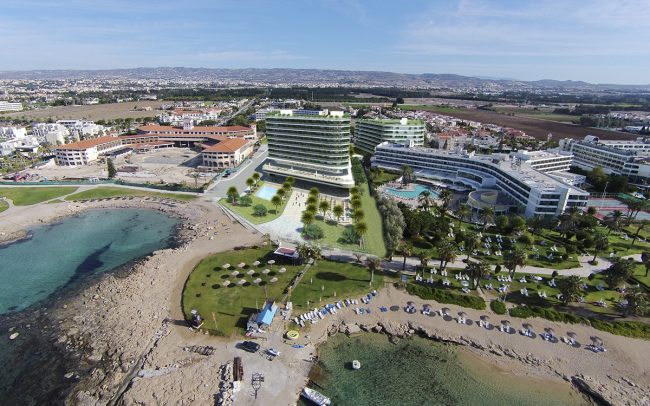The Ark
Paphos
The proposed development is located on a prominent coastal parcel of land in the city of Paphos, with site area of 26,076 square meters. The project comprises two complementary but independent buildings; a five star condo hotel, that will benefit from the creation of a marina, and a luxury residential apartment building.
The five star condo hotel has 240 rooms and suites on six levels, plus 84 Condo luxury apartments on eight levels facing the sea. The hotel is designed with an organic aesthetic and geometry, responding to the site form and adjacent harboured boat forms, around an open air courtyard and an enclosed atrium. The main restaurant and bar benefit from the elevated terrace overlooking the gardens , the sea and the marina. Outside the atrium and around the perimeter of the landscaped open courtyard will be located a number of quality retail offerings, which will benefit from the hotel as well as the passing visitors along the main coastal avenue. On top of the atrium is a further swimming pool and roof gardens for the exclusive use of the condo apartments, which will provide the owners with a dramatic bathing experience .
The apartment building is is located to the rear part the site, with an aesthetic and geometry to complement the architecture of the hotel. The building is also designed around a open courtyard with a landscaped perimeter ‘mount’ concealing the parking facilities for the flat owners. An extra basement level for parking below the building is also provided. The seven levels of residential accommodation will contain 126 apartments (18 per level).
Client:
Delsk Group
Status:
Planning Submission Imminent
Services provided:
Architecture, masterplanning




