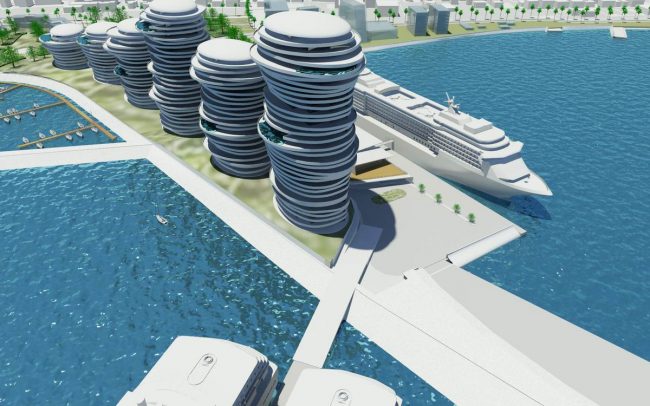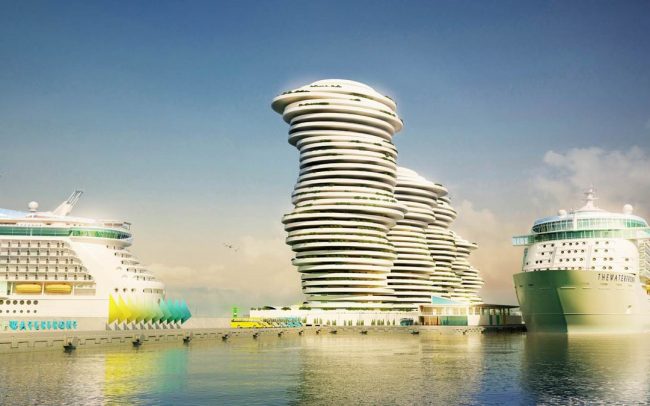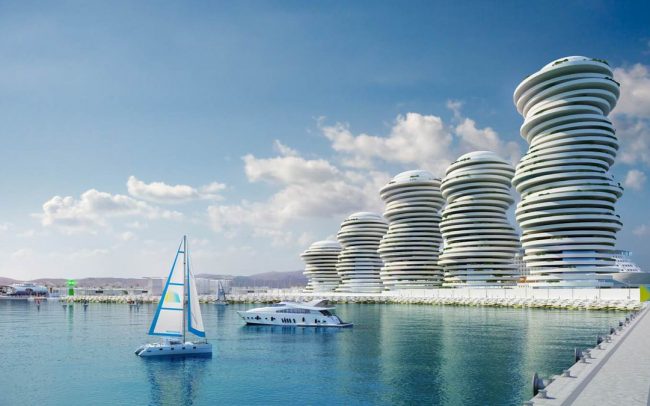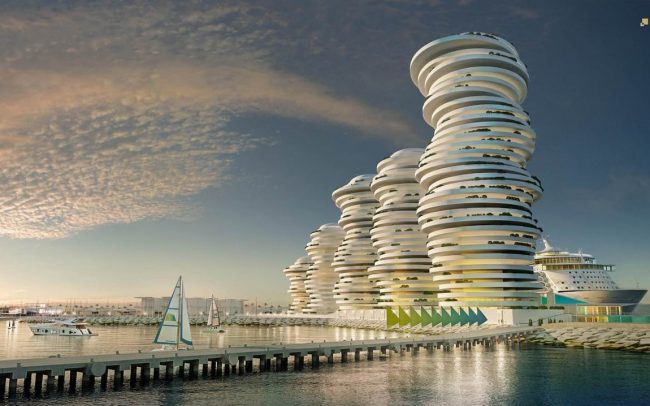The Waterfront – Port Promontory
Larnaca
How do you approach designing tall buildings in a low scale city, with the only high rise context being massive cruise ships? Even in the early competition we were clear that the buildings having a dialogue with the ships and the sea was of prime importance. We did not want to create something that was recognisably or typically architecture in Cyprus i.e. straight lines and projecting rectangular balconies. We wanted something smooth and fluid. The summer in Cyprus is very hot – up to 45 degrees. So people live outside, unless they retreat to the a/c. How can you make an apartment or a hotel room 100m in the air have the same desirable qualities as a house in the mountains, with its benefit from breezes and shaded gardens and terraces?
Places of shade, but of different qualities of light and sunshine too? We began to think about these massive volumes as ‘inhabited cliffs’, where the accommodation itself was hidden in the interior; like needles of the stratified limestone local shore, weathered away and shifted with the power of the sea and wind. We began to sculpt the hotel and residential towers along the port promontory rising in height toward the sea, breaking them into six to allow cross winds to flow through them, and thus cross ventilation of terraces and spaces within. The strata shift to close and open full wrap round terraces to the sun, giving shade or places to sunbathe – walled gardens in the sky. Each tower has a central southern facing double height cut as a communal pool and sunbathing deck. The penthouses have structural glass individual pools.







