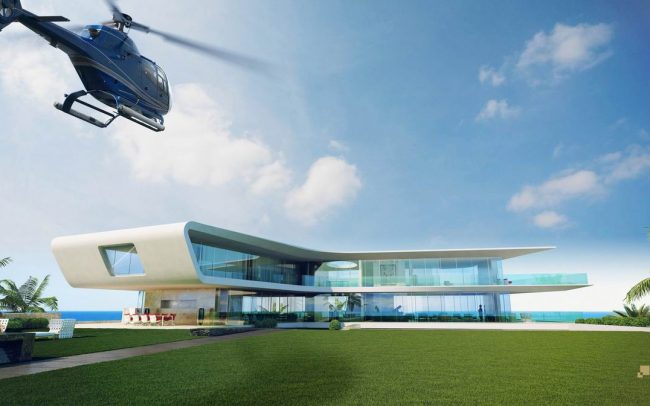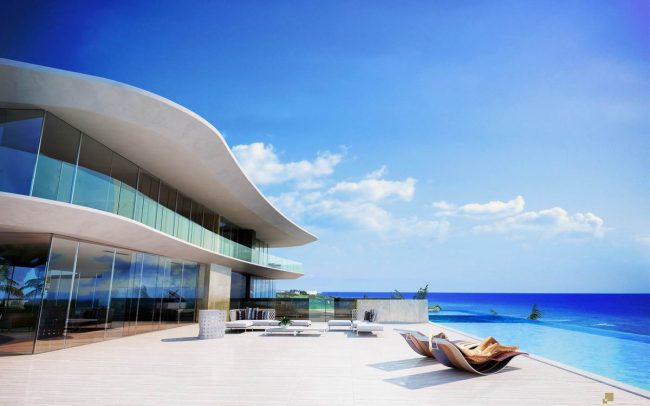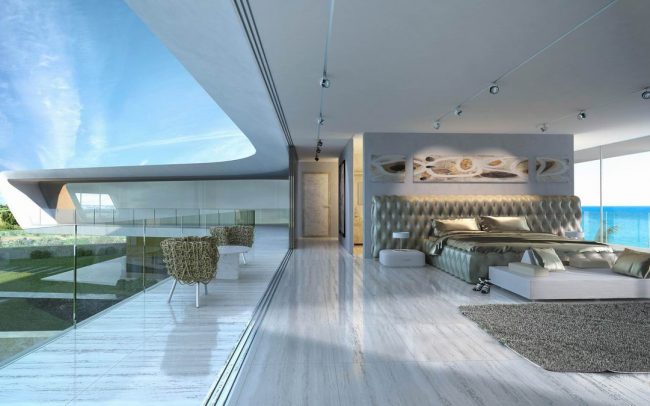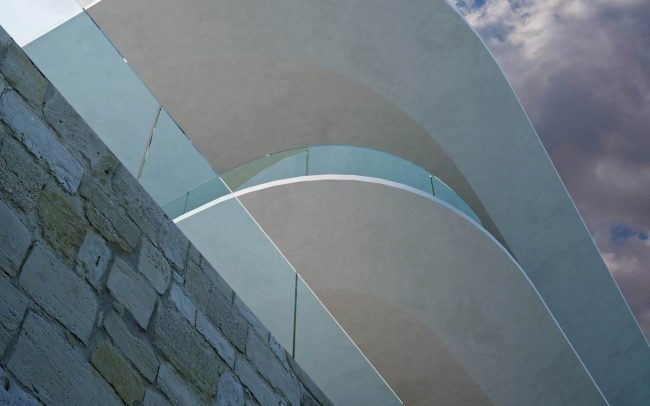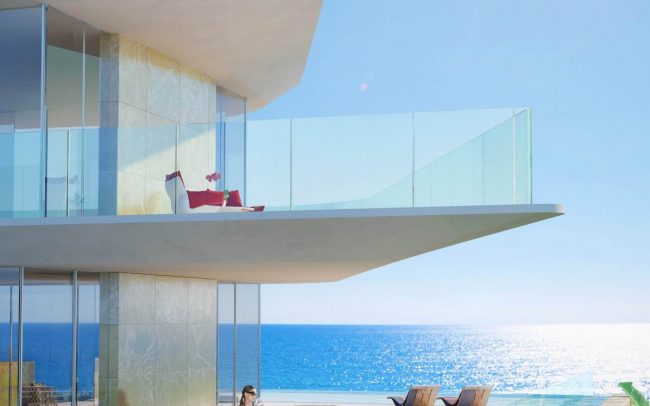Ventus Residence
Agios Theodoros
An exclusive 1,365m² beach front home designed for entertaining and retreat, with 25m infinity waterfall pool frontage to beach, 6 bedrooms, spa, gym, jacuzzi, steam, office, cinema, wine cellar, servant quarters, expansive living areas including external summer kitchen plus jacuzzi grotto, fitness wave pool, private amphitheatre, garden pavilion and heli-pad.
The concept began from an idea of floating the building over the land, like a kite, and cutting into the plateau to form a plinth – providing support stone planes of varying materials, some natural and local, some unusual and foreign.
With such a large house and a two storey height limit it was natural to develop a long and dramatic form sitting in the landscape. The boomerang wing form came about with combining the floating, kite idea along with a desire to have all the accommodation achieve sea views – the ‘bend’ allowed all the rooms to have a sea view and accentuated the aero-form section. The planes cutting through the landscape bound and open up the basement accommodation, including the sunken amphitheatre to the rear, and rise through the building to support the ‘kite roof’.
Building size:
1,365 m2
Client:
Lartis Property Developments Ltd.
Status:
Ongoing
Services provided:
Architecture



