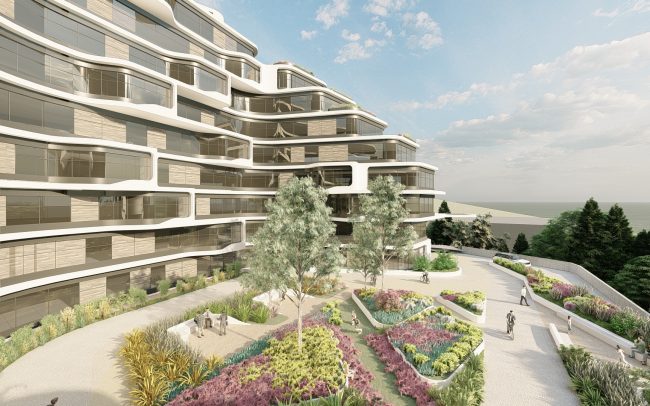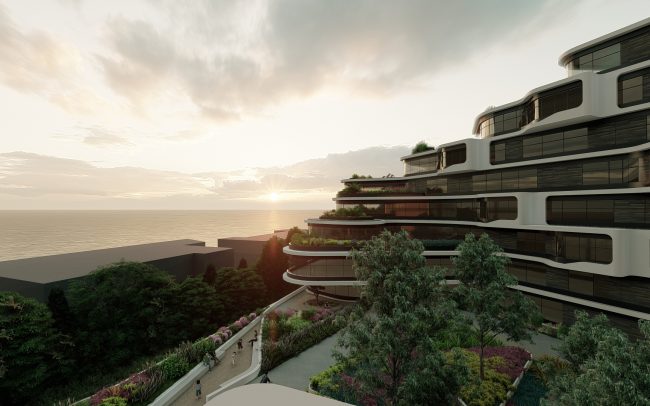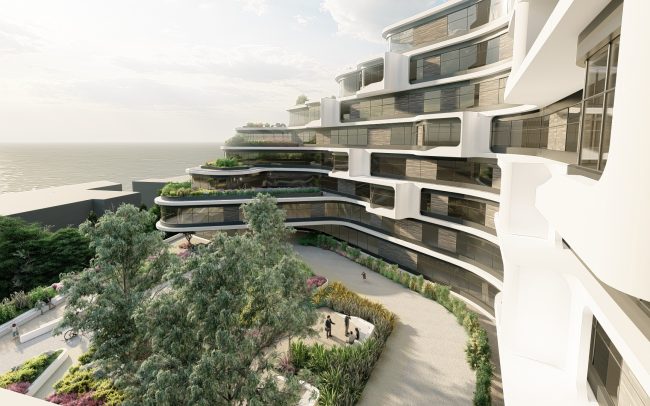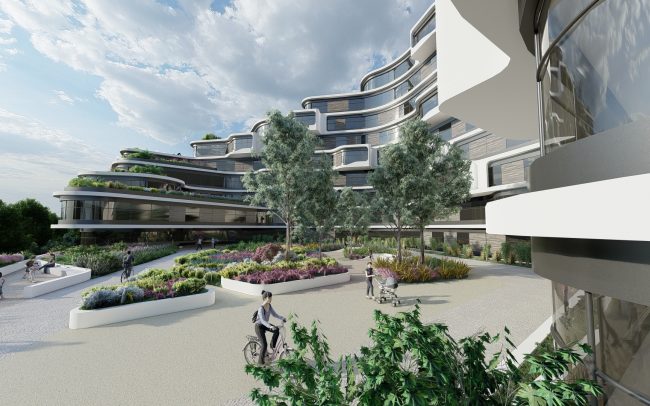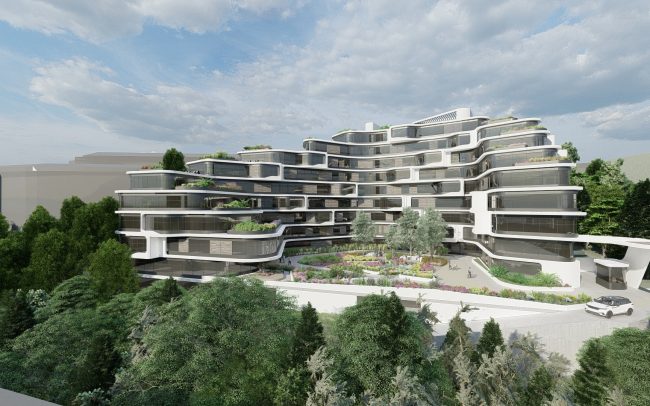Vladivostok
Russia
This project territory is located in the central area of Vladivostok. The site is within the historical city zone.
The objectives for the design of the concept is to create Powerful Identity, Maximize Residential Areas, Urban Cohesion, Integration withing Natural & Built Environment, Openness, Unique and timeless Design while keeping the privacy with maximum view. Due to the landform , site is isolated and needs to Reconnect to the city in order to keep Continuity and Intergrade the Urban fabric
The concept is a perimeter block development multi-apartment residential building,free standing around it from all sides – an open space without strict boundaries. The shape of the proposal is organic and allows sunlight for all the units and proposed uninterrupted views while creating communal places and connections to the context.
Building size:
9000 m2
Client:
Private
Status:
Concept
Services provided:
Architecture



